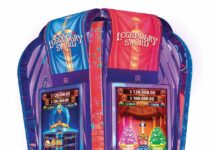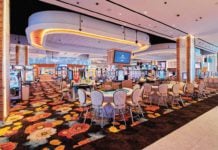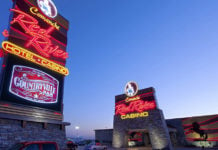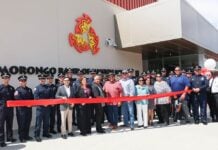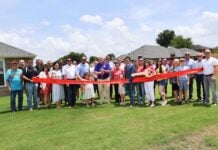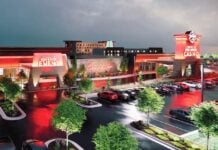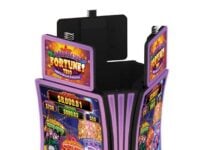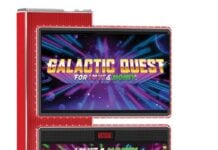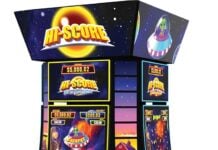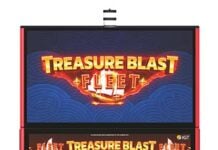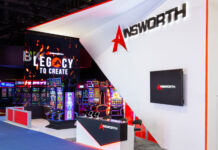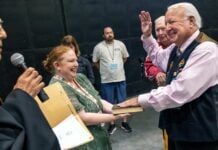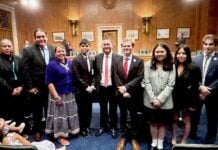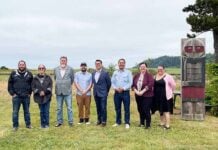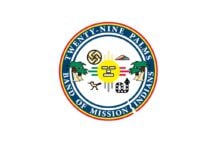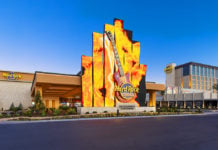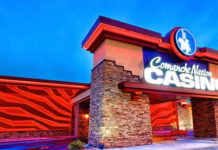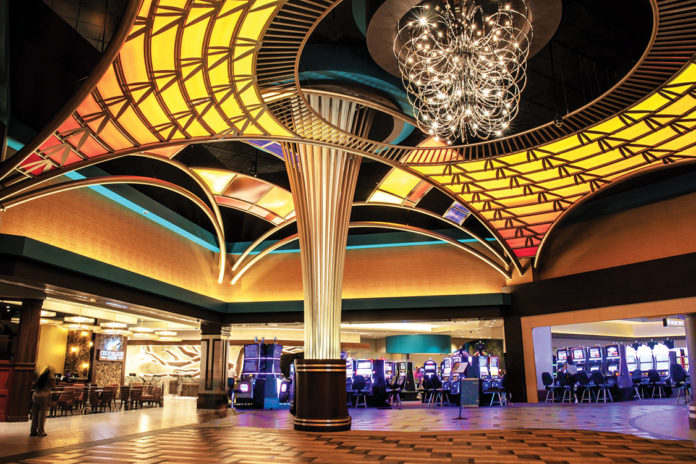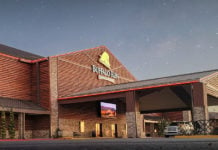Eye-catching designs are often the first impression at any casino resort, giving patrons an immediate feeling walking through the door. Here are some standout elements from recent projects across Indian Country…
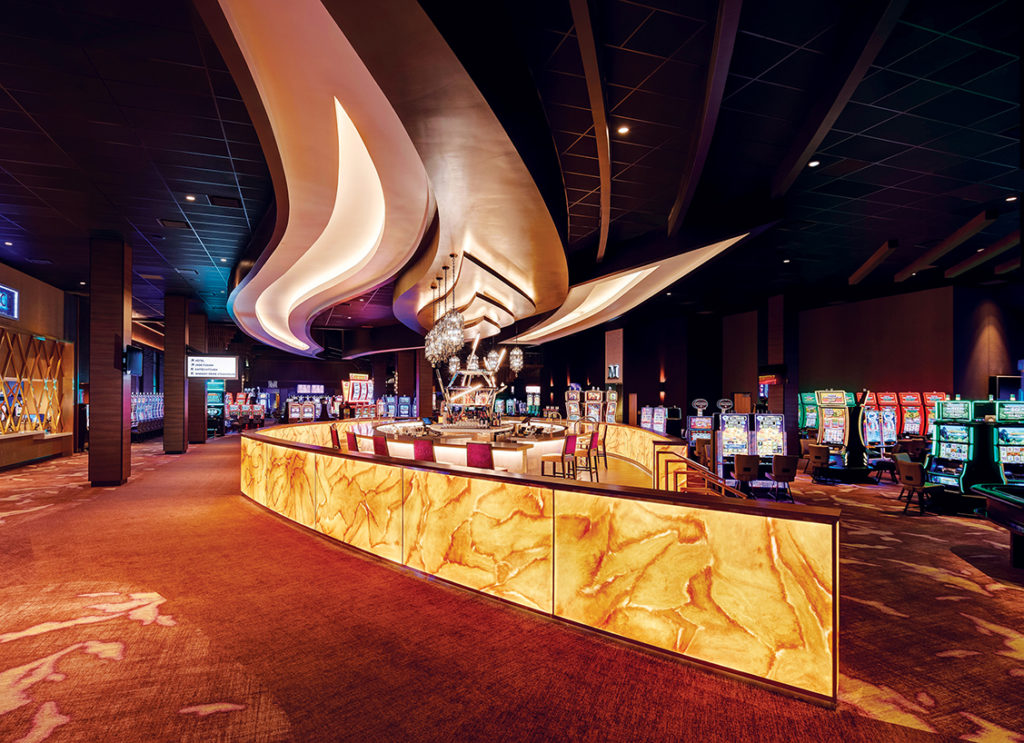
Angel of the Winds Casino Resort
Stillaguamish Tribe of Indians
Arlington, WA
Project pictured: Center Bar
Designer: Cuningham
Taking cues from the natural, organic forms found throughout Washington’s landscape, the Stillaguamish Tribe’s expansion and renovation of the Angel of the Winds Casino Resort elevates the property to a destination resort. This image of the Center Bar on the gaming floor showcases how the design team drew inspiration from the property’s name itself, creating a dynamic guest experience with sweeping pathways and strong ceiling elements.
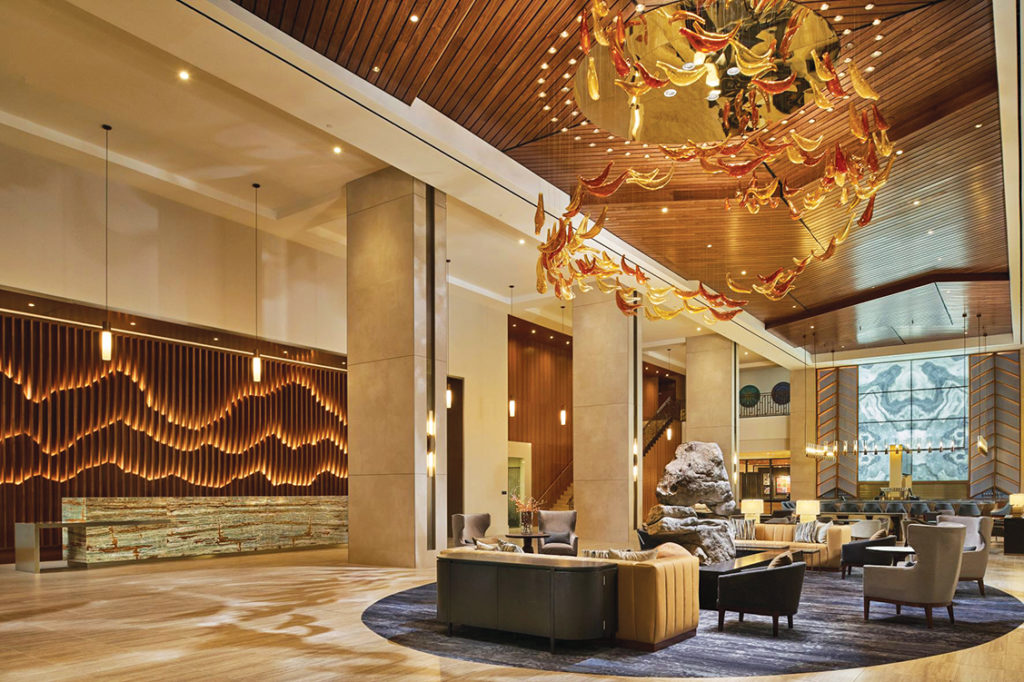
The Cherokee at Harrah’s Cherokee Casino Resort
Eastern Band of the Cherokee Indians
Cherokee, NC
Project pictured: Grand Entrance Lobby
Designer: DreamCatcher Hotels
No detail was spared while developing the 725-room hotel at The Cherokee at Harrah’s Cherokee Casino Resort. The grand entrance lobby tells the visual story of the “How the World was Made,” according to Cherokee legend. Each area within the lobby incorporates design elements, such as stone and wood, and includes exquisite artwork that carry guests through the rich history of the Eastern Band of The Cherokee Indians. From glass artwork soaring above one’s head, to the massive rock centerpiece sculpture, guests are immersed into the tribe’s history and culture. Photo: Galina Juliana Coada
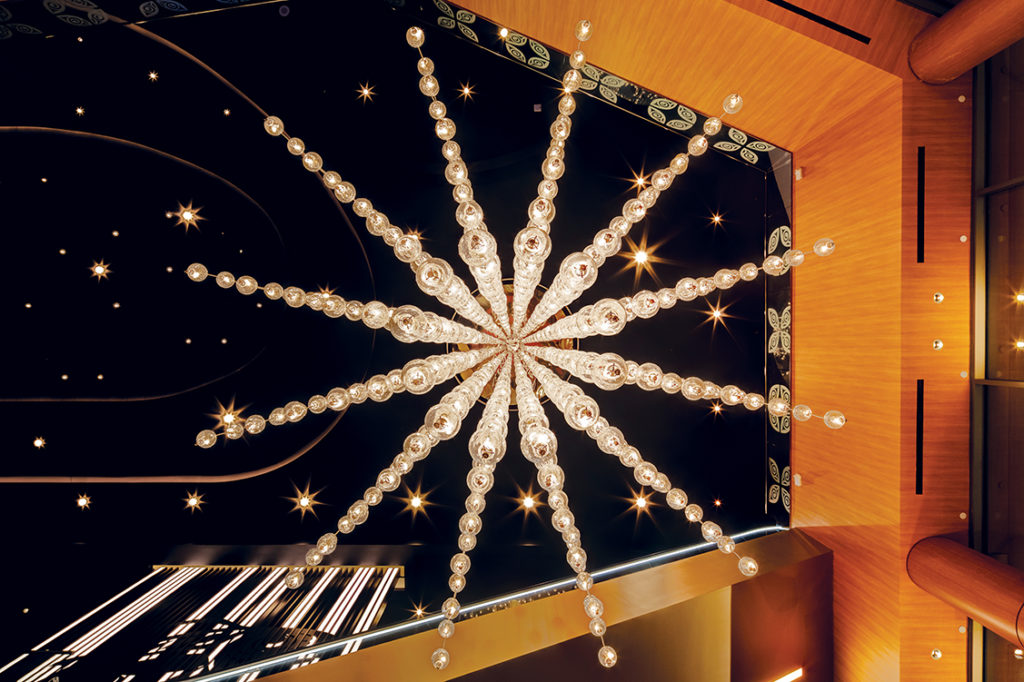
Emerald Queen Casino Resort
Puyallup Tribe of Indians
Tacoma, WA
Project pictured: Atrium
Designer: Cuningham
The Emerald Queen Casino balances the eye-catching flash of a Las Vegas-style resort with memorable references to Puyallup Tribal culture. This image looks up at the dynamic atrium light fixture, a visual depiction of the traditional tale of three sisters descending to Earth on the stars. Designing meaningful places respectfully honors and preserves cultural knowledge and creates environments and communities for people to thrive.
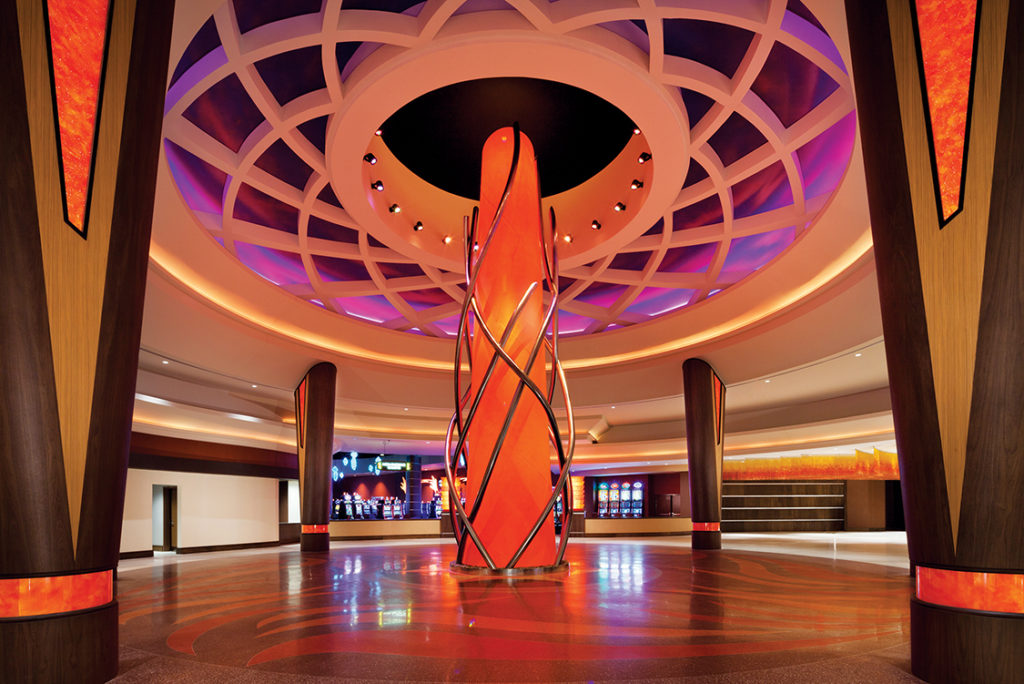
Firekeepers Casino Hotel
Nottawaseppi Huron Band of Potawatomi
Battle Creek, MI
Project pictured: Grand Lobby
Designer: TBE Architects
The central feature in the grand lobby of the Firekeepers Casino Hotel is replete with tribal symbolism. There are seven pillars in this lobby, representing seven grandfathers and seven generations. Inscribed on each pillar are seven teachings of the grandfathers, written in both English and the native language. The design work on the floor and also the central illuminated element represent fire, which was kept alight at all times, reaching up between the boughs of the forest.
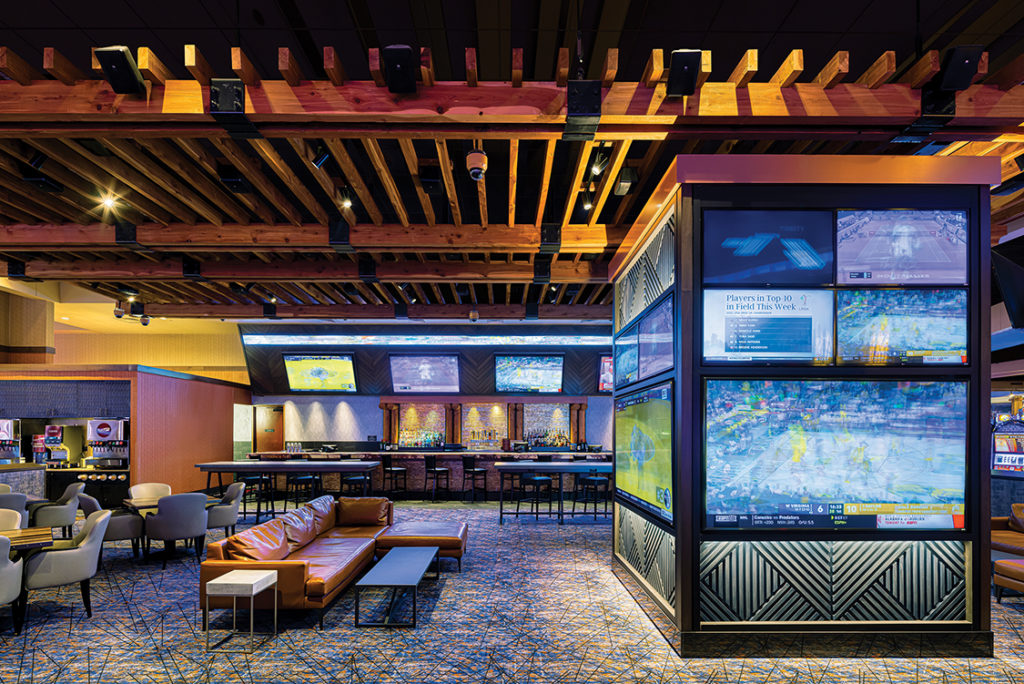
Four Winds New Buffalo Casino Resort
Pokagon Band of Potawatomi
New Buffalo, MI
Project pictured: Sportsbook Lounge
Designer: HBG Design
Located on the gaming floor, the Sportsbook Lounge at Four Winds New Buffalo is designed to appeal to customers wanting an exciting, immersive experience with 22 high-definition TVs to watch the sporting action unfold, while being in a space that is comfortable and inviting at the same time. Sectional sofas, lounge chairs, casual dining tables, and bar stool seating complement a natural palette, stone textures and intricate patterning for aesthetic consistency with other brand elements.
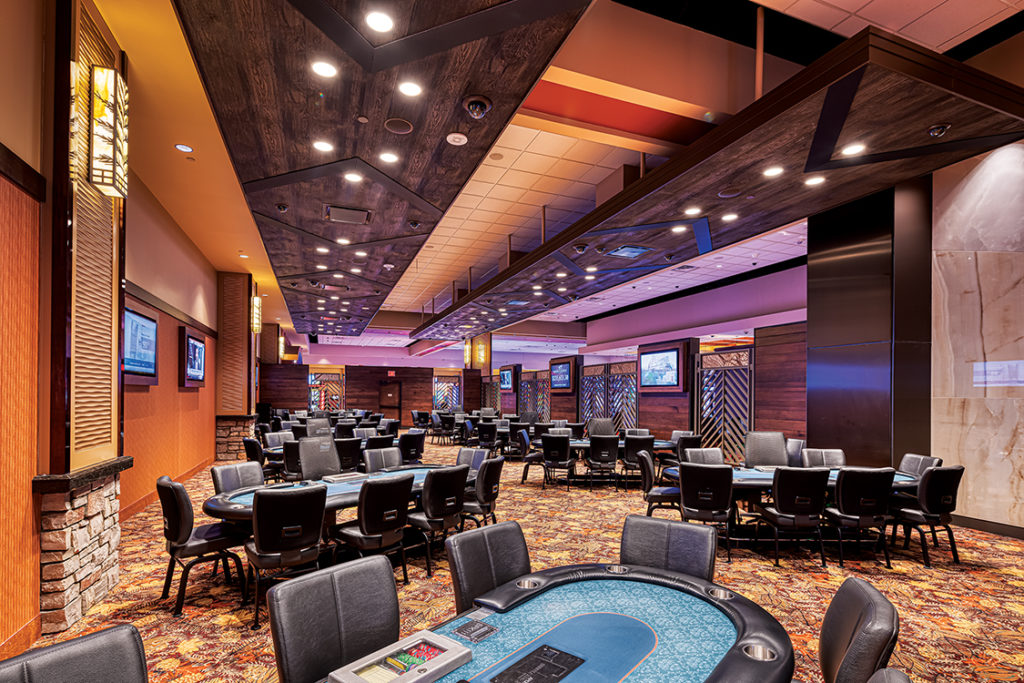
Four Winds South Bend Casino Resort
Pokagon Band of Potawatomi
South Bend, IN
Project pictured: Poker Room
Designer: HBG Design
The new poker room at Four Winds South Bend features warm tones, stone-base columns and grand elongated textural wooden ceiling elements to impart a multi-layered dimensional experience. Alternating wood walls and patterned screening partitions set the poker room apart from the main casino floor. Column sconces and carpet feature representations of regional foliage. The poker room is a large, bright and comfortable setting for Four Winds South Bend’s latest table game offering.
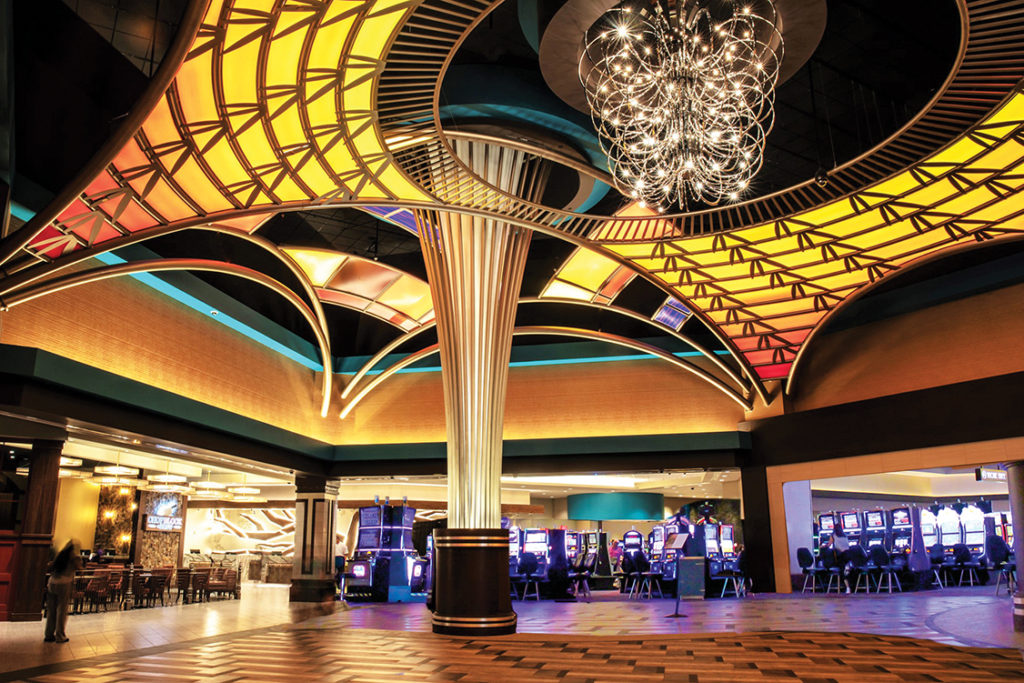
Harrah’s Ak-Chin Casino Resort
Ak-Chin Indian Community
Maricopa, AZ
Project pictured: Grand Lobby
Designer: TBE Architects
The grand lobby at Harrah’s Ak-Chin is one of grandeur and respect for the heritage of the Ak-Chin Indian Community. This tribe, known for their intricate basketry, uses a unique stitch pattern which can be seen in the backlit canopy spanning the entry. The colors used are symbolic of the sunrise and the promise of a new day. Two central columns symbolize the splayed spines of an old saguaro cactus, a source of wood and also a tool for harvesting fruit from atop this majestic plant.
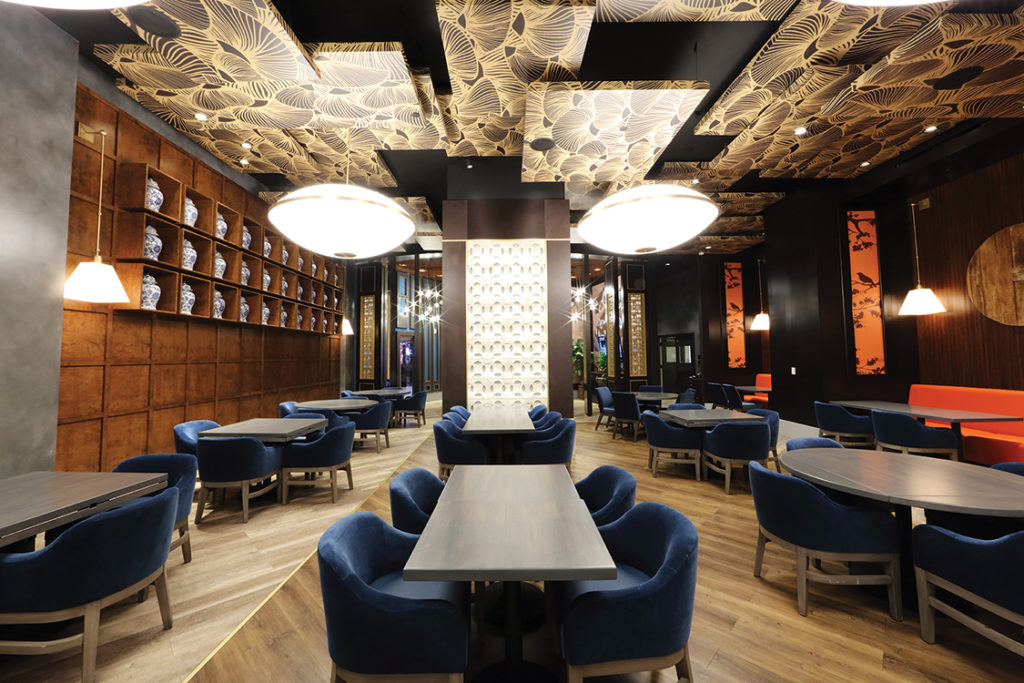
Morongo Casino Resort & Spa
Morongo Band of Mission Indians
Cabazon, CA
Project pictured: Mozen Asian Kitchen
Designers: Bergman, Walls & Associates and Kenneth Ussenko Design
Inspired by the Far East, Mozen Asian Kitchen’s rich blue and gold color palette compliments the décor of the outdoor/indoor style restaurant. One dining space features a street-side exposed bar, canopied by custom cocoon glass lanterns. Detailed wood paneled walls, columns of weaved concrete tiles, and ceilings of large floral panels with white linen pendants blanket the restaurant space.
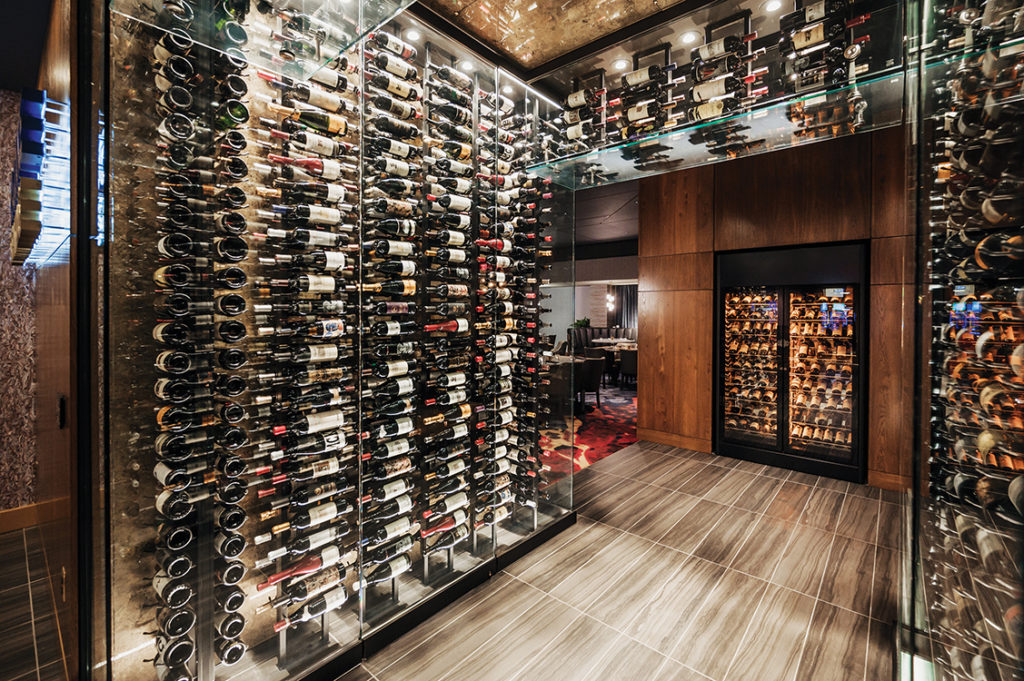
Potawatomi Hotel & Casino
Forest County Potawatomi
Milwaukee, WI
Project pictured: Dream Dance Steakhouse (wine portal)
Designer: Cuningham
Designed to be a modern take on traditional dining, Dream Dance Steakhouse represents a comprehensive approach to renovation, informed by both culture and upscale dining. This image of the wine portal that enhances the restaurant’s west entrance is part of the art and finishes that play off the movement of color from red to blue through the restaurant, inspired by the color scheme of the community’s Dream Dance ceremonial drum.
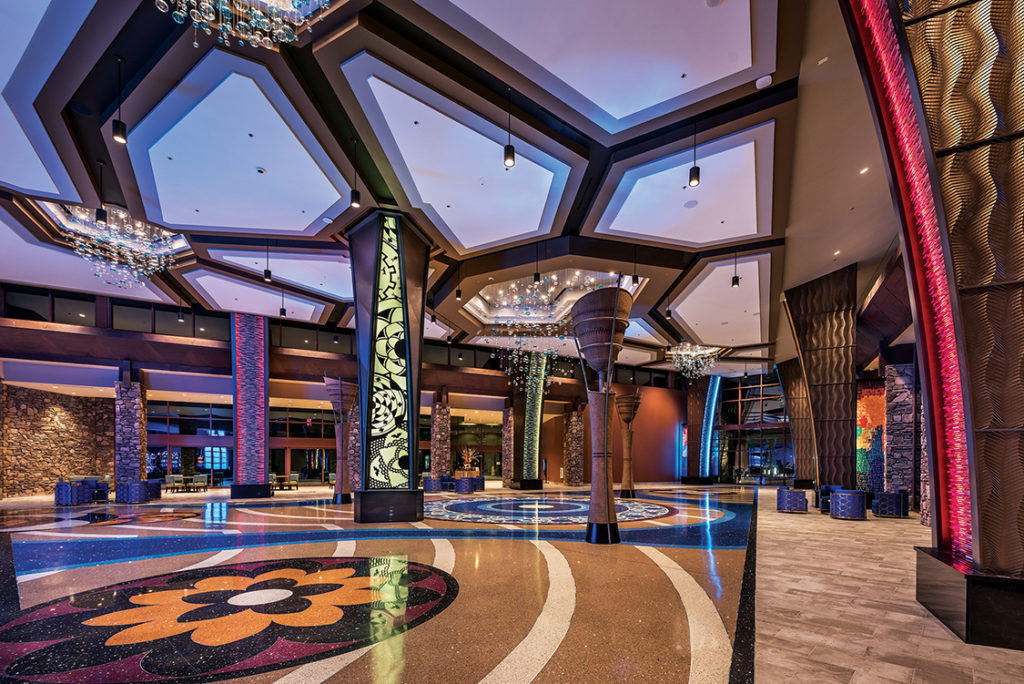
We-Ko-Pa Casino Resort
Fort McDowell Yavapai Nation
Fort McDowell, AZ
Project pictured: Garden Court Atrium
Designer: TBE Architects
The garden court atrium provides a neutral space between the existing hotel and conference center areas and the new casino at We-Ko-Pa Casino Resort. This space, while beautiful and intriguing to the casual guest, was designed to tell the story of the Yavapai people. From the Terrazzo floor, representing Montezuma’s Well and the wellspring of life, to the central pillar, adorned with fragmented basket designs that are too sacred to show in their entirety, and the ceiling, designed to represent a shell of the sacred desert tortoise, each element is an important part of tribal heritage.


