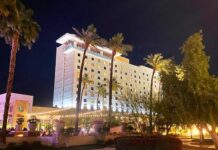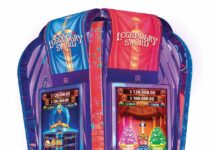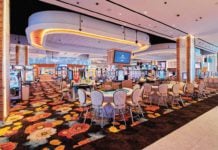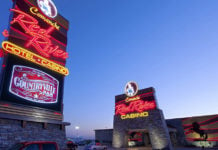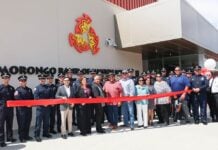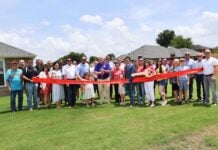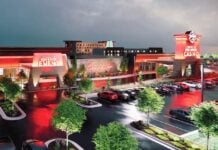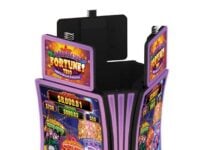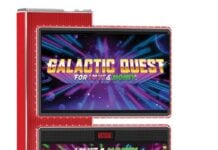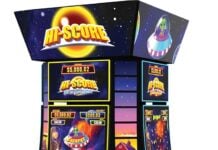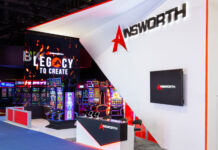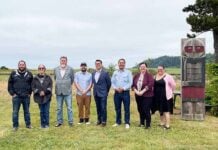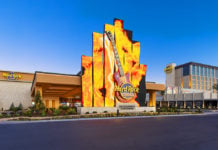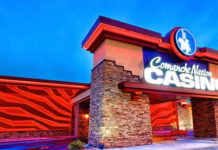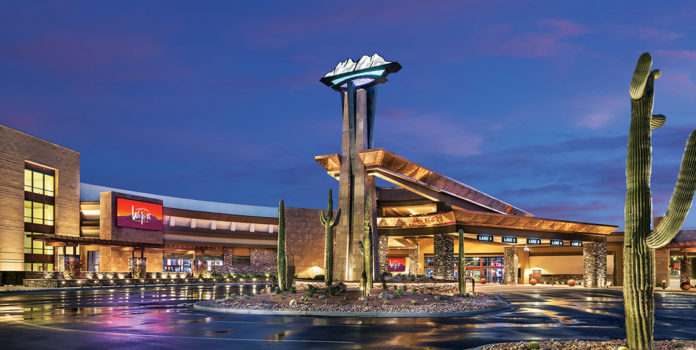Cache Creek Casino Resort Hotel
Yoche Dehe Wintun Nation
Brooks, CA
Project: Resort Hotel
Completed: October 2020
Architect: HBG Design
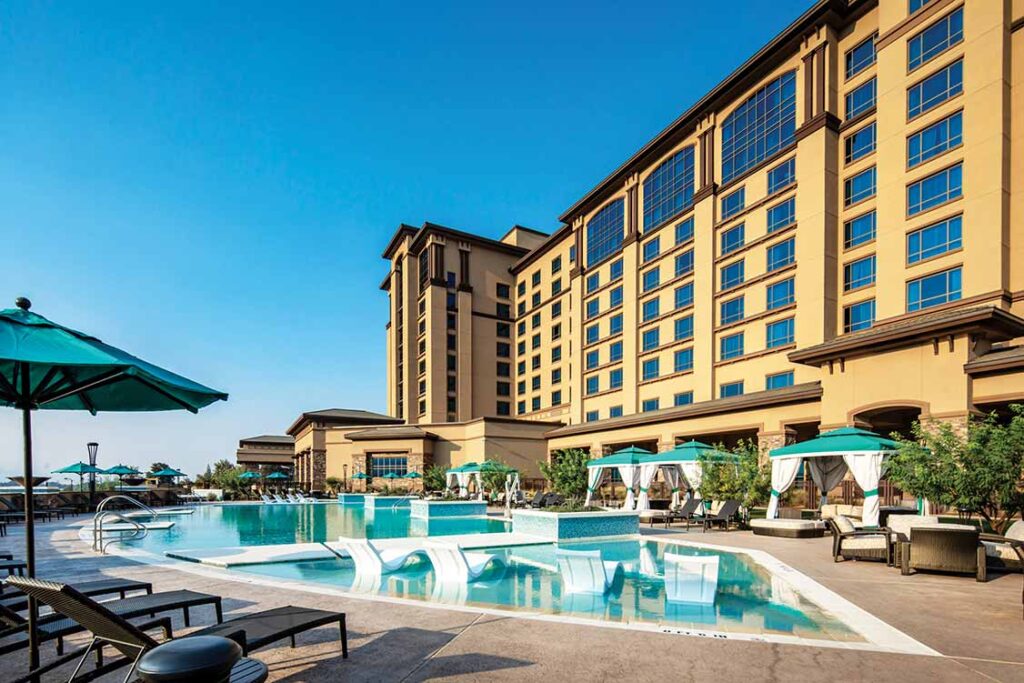
Among gently rolling hills, continuous rows of leafy almond and olive orchards and elegant vineyards sits the stunning Cache Creek Casino Resort in Brooks, CA, within the charming Capay Valley region.
Just fifty miles northwest of Sacramento, the rural area is well known for its acres of farmland, ranches and the bustling Cache Creek River. One of the most diverse farming operations in the area is run by the owner/operator of the Cache Creek Casino Resort, the Yocha Dehe Wintun Nation. The Nation produces its own wines, olive oil, honey, almonds, and other agricultural products on an abundance of land in the valley.
It was this idyllic beauty surrounding the Cache Creek Casino Resort that inspired the design aesthetic for the resort’s luxurious new $180 million, 450,000 sq. ft., 459-room hotel and casino expansion/renovation, designed by leading hospitality and entertainment designer, HBG Design.
HBG Design’s “plentiful valley/fertile ground” design concept springs to life inside. Capay Valley is host to abundant life in the forms of flora that change colors through the seasons, to the animals and insects that give the rolling hills life. The new hotel interiors draw heavily from the region’s agrarian landscape using organic and textural materials and patterns to connect the new resort hotel to the heart of the valley and its agriculture.
An ode to the honeybee and its importance to agriculture, the prominent lobby lounge and bar is surrounded at each corner by four hexagonal columns and honeycomb pattern screens that give intimacy to the energetic lounge space. Maroon hues accent honey golden tones in furnishings and fixtures. Above, a wildly geometric ceiling plane contrasts with a spiral golden light fixture to emulate the frenzied energy of the hive.
The C2 Steak & Seafood restaurant’s rich custom millwork and dramatic glass globe pendant light wall emulates the bounty of the valley’s wine country and cattle farms. The dramatic feature wall of pendants bounces and filters light through each of its wine and magenta colored glass globe lights. The venue offers an impressive walk-in wine cabinet, with private dining and wine tasting set apart by its unique patterned custom millwork entry doors.
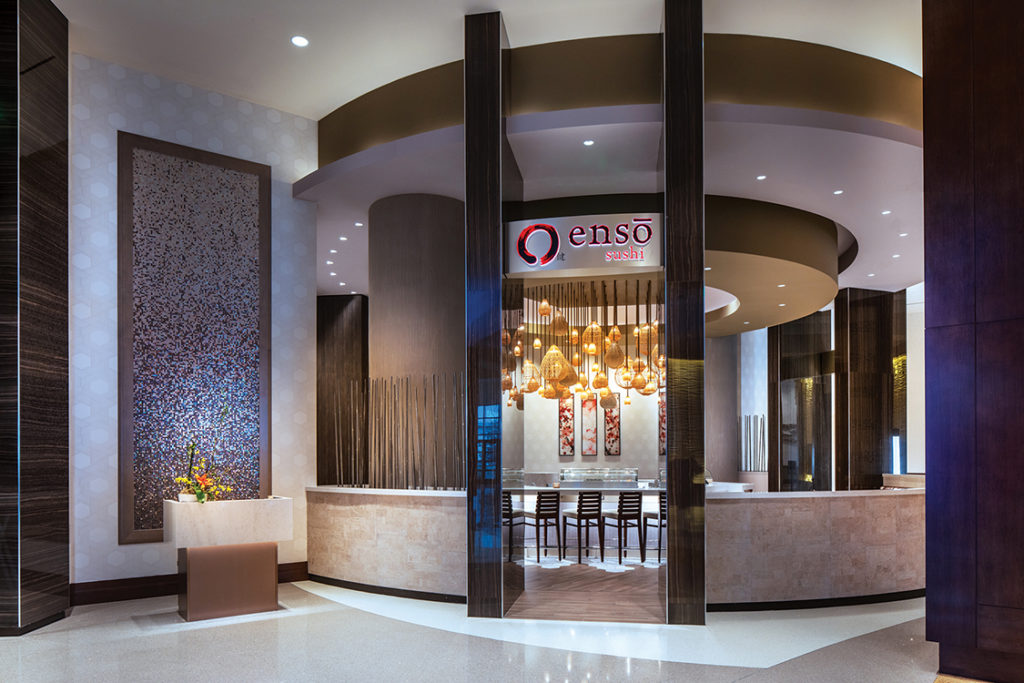
HBG Design renovated areas of the casino and expanded the entertainment by creating the new Elevate bar and performance stage. Wrapping the space in interactive technology, the circular and flat screens can showcase any type of audio-visual event. New gaming, events/meeting venues, a landscaped resort pool environment and a new full-service luxury spa enhance the amenity offerings at Cache Creek.
The hotel tower and event spaces have been sited to amplify the limitless panoramic views over the valley. Guestrooms and suites offer a tranquil respite from the gaming floor with an abundance of scenic views from every window. Neutral colors and soft patterns and textures blend with minimal contrast to mimic nature at its most serene.
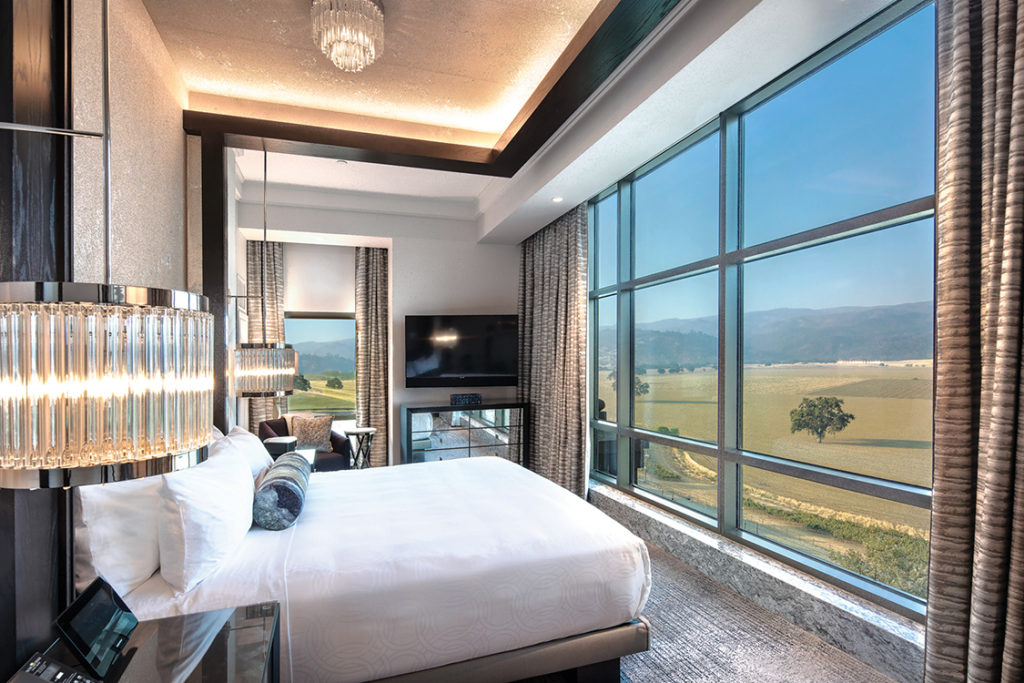
Influenced by Las Vegas style “super suites,” guests staying in the two-story Presidential Suite will be amazed at the high-end furnishings, fixtures and materials and exclusive upscale amenities offered, including a private media/theater room, a private spa and private fitness room. Hand painted custom wall covering was designed to mimic almond blossoms and grasses on the hills of the surrounding valley. Venetian plaster walls, silver leaf and gold accents add sophisticated flourish throughout.
Quil Ceda Creek Casino
Tulalip Tribes
Tulalip, WA
Project: New Casino
Completed: February 2021
Architect: TBE Architects
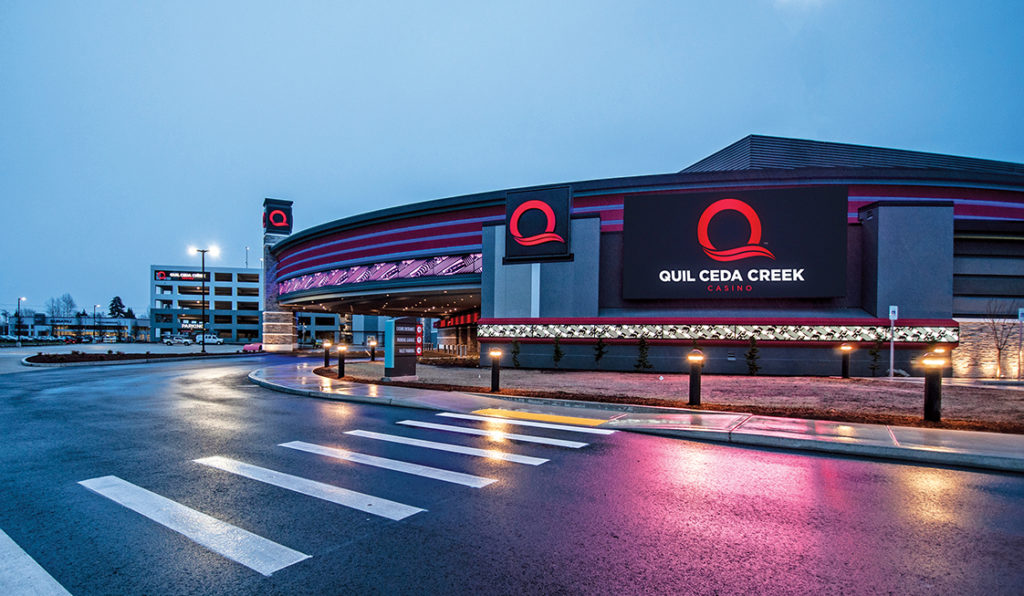
The new Quil Ceda Creek Casino sits on 15 acres of land and includes a 126,000 sq. ft. casino and a six-level parking structure with over 1,000 stalls, and planned integration of a new 150-key mid-rise hotel that will be developed as part of a second phase.
This new casino completely replaces the old “Q” located across the street and was designed to accommodate 1,500 gaming machines, 16 table games, and three full-service bars, in addition to the region’s first greaseless kitchens, which incorporate energy-saving wind-speed and induction cooking technologies to serve “The Landing,” “The Kitchen,” “The Stage,” and “Keg Bar.”
The Tulalip Tribe, known for their hospitality, wanted to ensure that, even though the new casino would more than double the size of their existing property, guests would still be able to easily navigate their way across the casino floor. Working with the Tribal Council, TBE was able to take this very large space and create a comfortable atmosphere with room for future expansion.
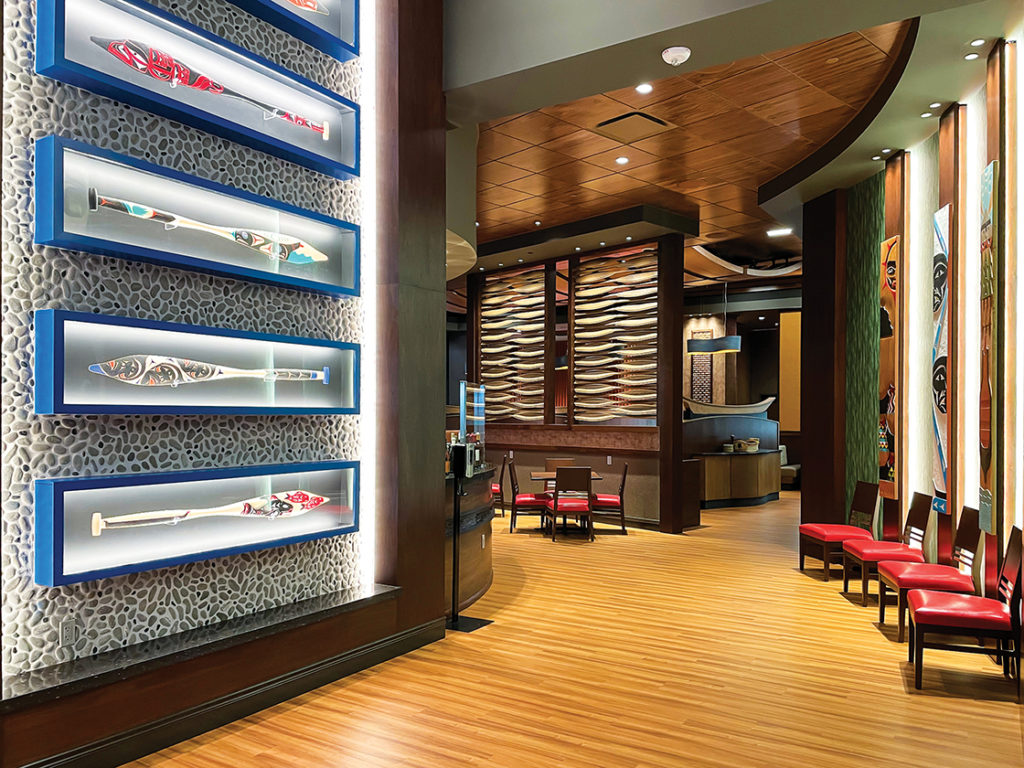
The Stage is an entertainment venue with bar and booth seating for up to 189 guests. It features live music, sports viewing, and space to host other entertainment events that can be either private or publicly accessible.
The Landing is a beautifully themed full-service dining venue with seating for up to 137 guests and a menu that features classic favorites. The design team used this space to highlight the tribe’s connection to the water with a display case featuring artistic paddles, canoe shaped elements on the dining booths, and custom light fixtures that represent the way light reflects off the water’s surface.
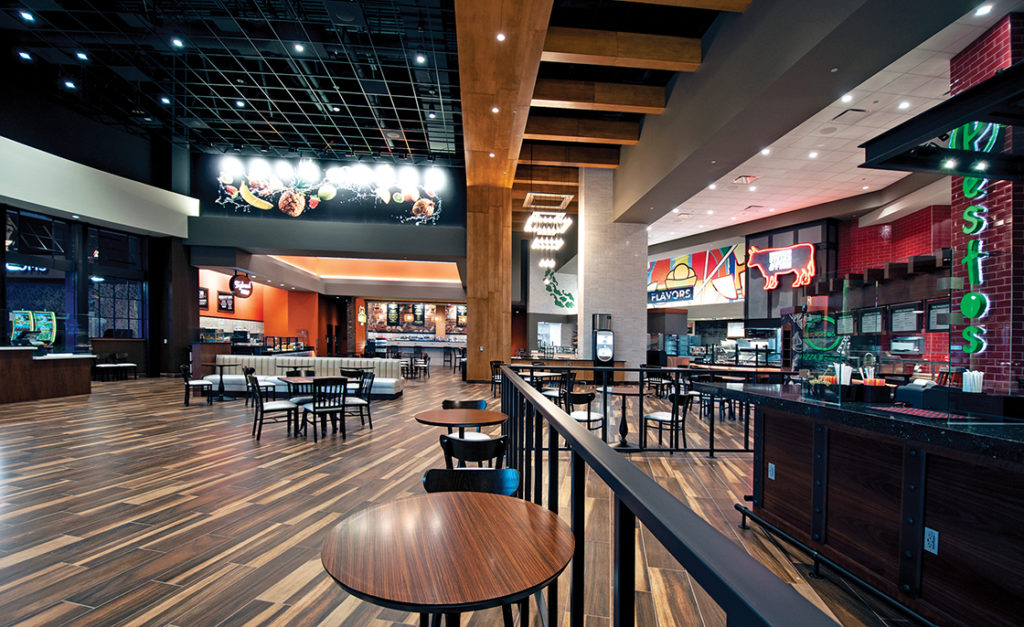
The Kitchen spotlights a new food-hall dining experience that allows guests to choose from a variety of made-to-order items at one or more stations. Selections are recorded on a single card as they go, and guests pay a single bill for all orders when they are finished.
We-Ko-Pa Casino Resort
Fort McDowell Yavapai Nation
Fort McDowell, AZ
Project: New Casino
Completed: October 2021
Architect: TBE Architects
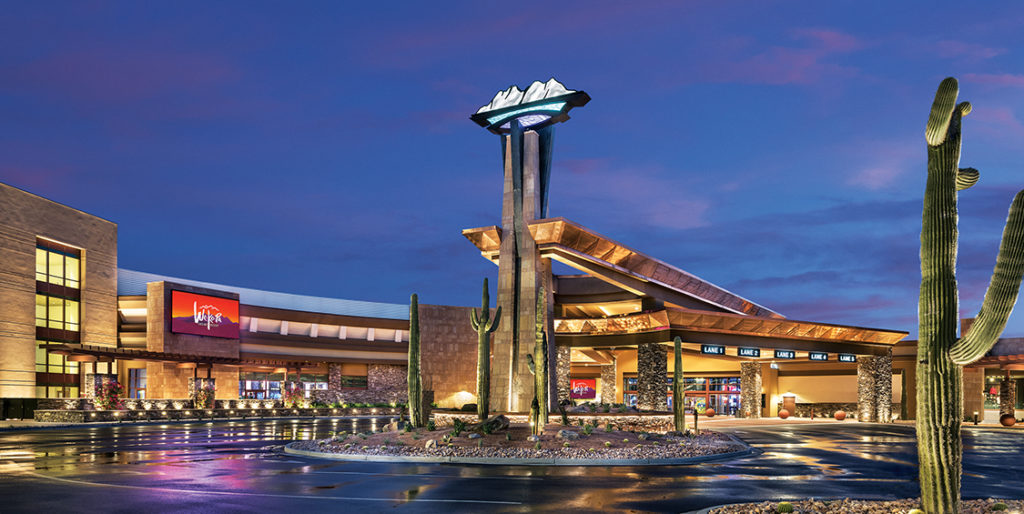
The expansion to the We-Ko-Pa Resort, 23 miles East of Phoenix, AZ, raises the bar for gaming choices in the region. The development provides a new state of the art gaming experience entirely replacing the existing casino and expanding the amenities currently offered at Fort McDowell. The new facility offers over 1,200 slot machines, 24 table games, and a unique 750 seat smoking/non-smoking bingo. The new facility improves guest comfort and convenience by connecting the new casino floor with the existing We-Ko-Pa Resort Hotel and Conference Center, offering 248 rooms and 25,000 sq. ft. of conference space. These amenities are, for the first time, all accessible without going outside.
The We-Ko-Pa Hotel, Conference Center and New Casino are all connected by a contemporary sun-filled Garden Court Atrium. As part of this project, the Tribal Council wanted a space that would provide a “Wow” to resort guests while preserving symbols of cultural significance. When TBE Architects designed the atrium, they incorporated vibrant colors, reminiscent of a desert sunrise, and intricate patterns on nearly every surface from the floor to the ceiling. Paying extra attention to detail enabled the firm to create an impactful space for casual guests while also preserving elements of cultural history for the Fort McDowell Yavapai Nation. Patterns on the custom Terrazzo flooring are representative of Montezuma’s Well, the origin of life according to tribal legend. Lighted pillars display patterns found in traditional basket designs, and the ceiling panels were designed to resemble the pattern found on the shell of the sacred desert tortoise.
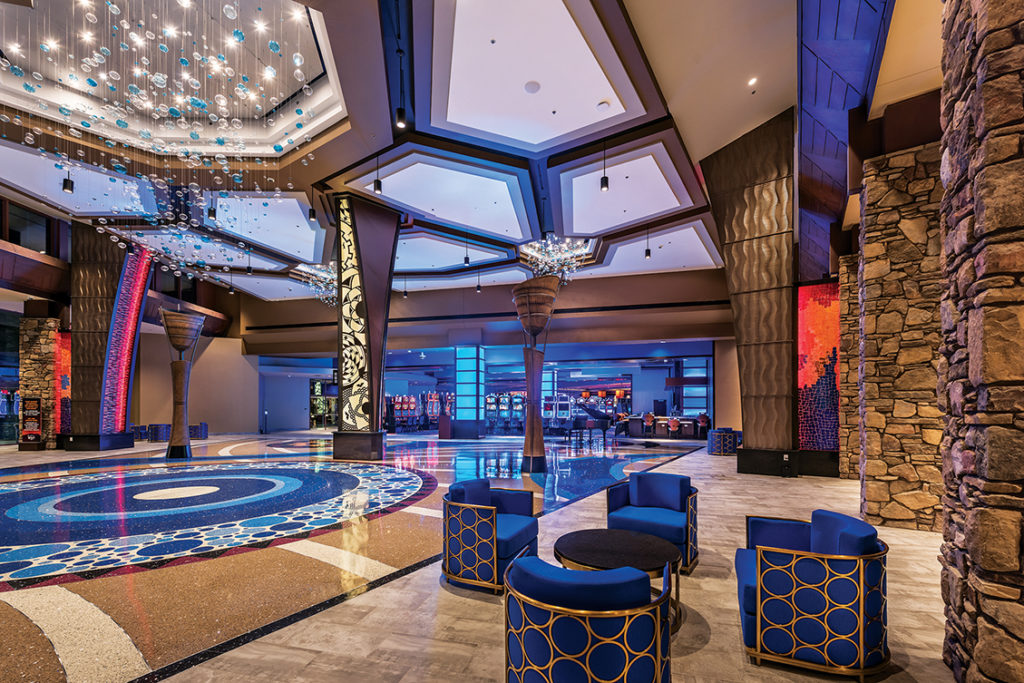
New amenities include a four-level parking structure, a new gift shop, two bars incorporated into the casino floor, and four additional food and beverage options: The Market, The Buffet, We-ko-Pa Sports, and Ember.
The Market caters to guests that want something quick and light to eat as they play their favorite games, while The Buffet provides over 270 seats and can host private groups of up to 60 along with a VIP area. Adjacent to the poker room is We-Ko-Pa Sports, which provides guests with a high-energy atmosphere to enjoy live entertainment and watch their favorite sports.
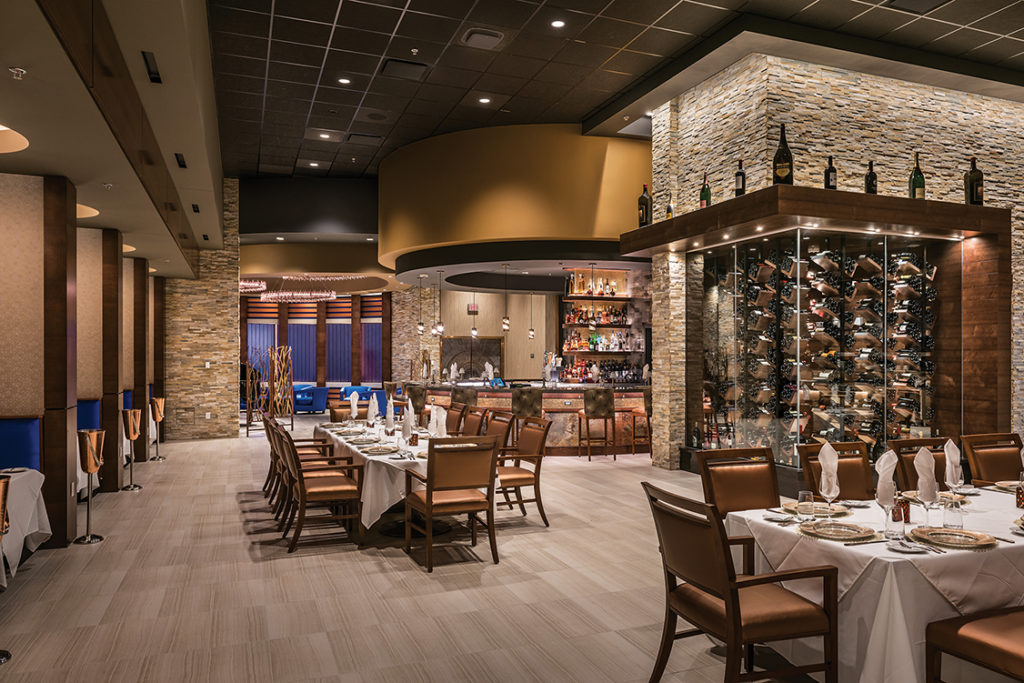
The steak house, Ember, features an elaborate custom wine case and has been recognized as having one of the most diverse wine selections in the U.S. It features a piano lounge, private separate dining rooms, a display kitchen, and a 20-seat outdoor terrace for al fresco dining, taking advantage of the views of Red Mountain to the South. Throughout, the New We-Ko-Pa Casino provides an elegant gaming experience combining natural colors and finishes in a composition that is distinctly modern.
Wildhorse Resort & Casino
Confederated Tribes of the Umatilla Indians
Pendleton, OR
Project: Family FunPlex
Completed: September 2021
Architect: TBE Architects
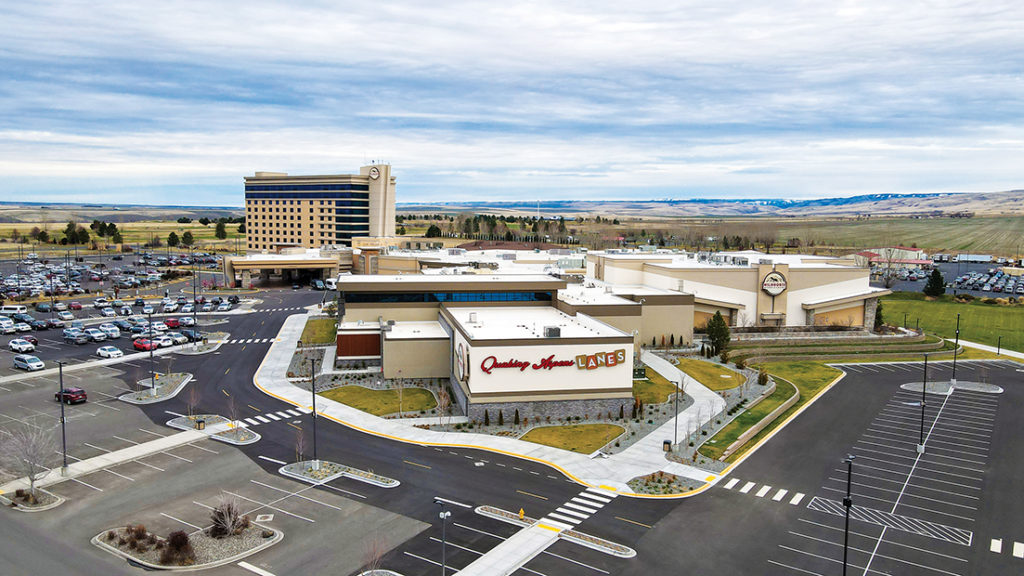
By honoring the past, we honor the present. As part of the Wildhorse Resort & Casino development project, the architectural and interior designers at TBE Architects included several tribal inspired designs throughout the casino, hotel, and the new family funplex.
With designs inspired by the Blue Mountains of Pendleton, OR, and a rich tribal heritage, Phase I of the project was completed in 2012 and included the addition of a new 10-story, 202-room hotel, with 34 luxury suites that incorporate a wet bar, spacious bathrooms and bedrooms, a living area and beautiful floor to ceiling windows. Also included in this first phase – TBE Architects expanded the gaming floor by 24,000 sq. ft., designed a new five-theater Cineplex, created a 3,500 sq. ft. indoor pool and additional retail.

In a calculated move to expand the local family-friendly recreational offerings and create a more all-inclusive feeling to their resort, the Confederated Tribes of the Umatilla Indians recently completed the Phase II expansion of Wildhorse Resort & Casino. The expansion added a new upscale family entertainment center/funplex and features Quaking Aspens Lanes, which incorporates a total of 24 lanes of Brunswick bowling with eight boutique lanes. In addition, this new space includes two private party rooms, a state of the art 2,500 sq. ft. video game arcade, a full bar located in the bowling center, and three new food and beverage options.
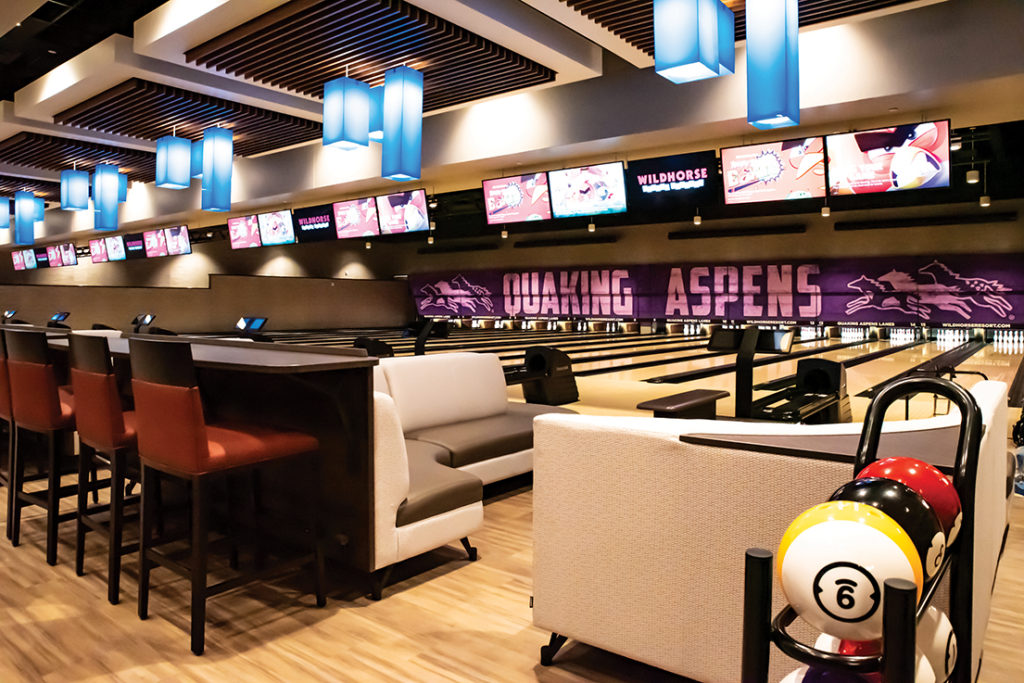
The central gathering area of Quaking Aspens Lanes pays tribute to the rich history of the Confederated Tribes of the Umatilla Indians with a display of traditional patterns in the carpet, blue light fixtures symbolizing the Blue Mountains, and decorative sconce lighting representing the hoof prints of a galloping wild horse.




