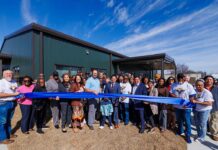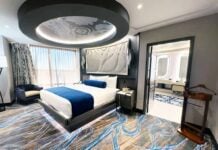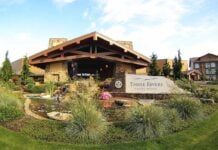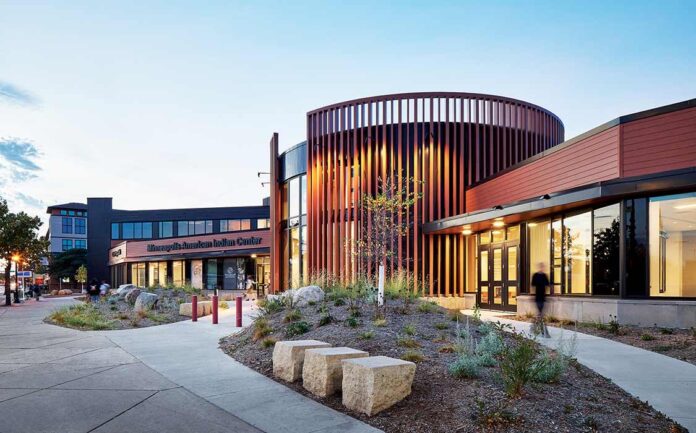Thunder Valley Casino Resort
United Auburn Indian Community
Lincoln, CA
Project: Remodel, expansion of gaming floor
Completed: February 2025
Architect: Bergman Walls & Associates
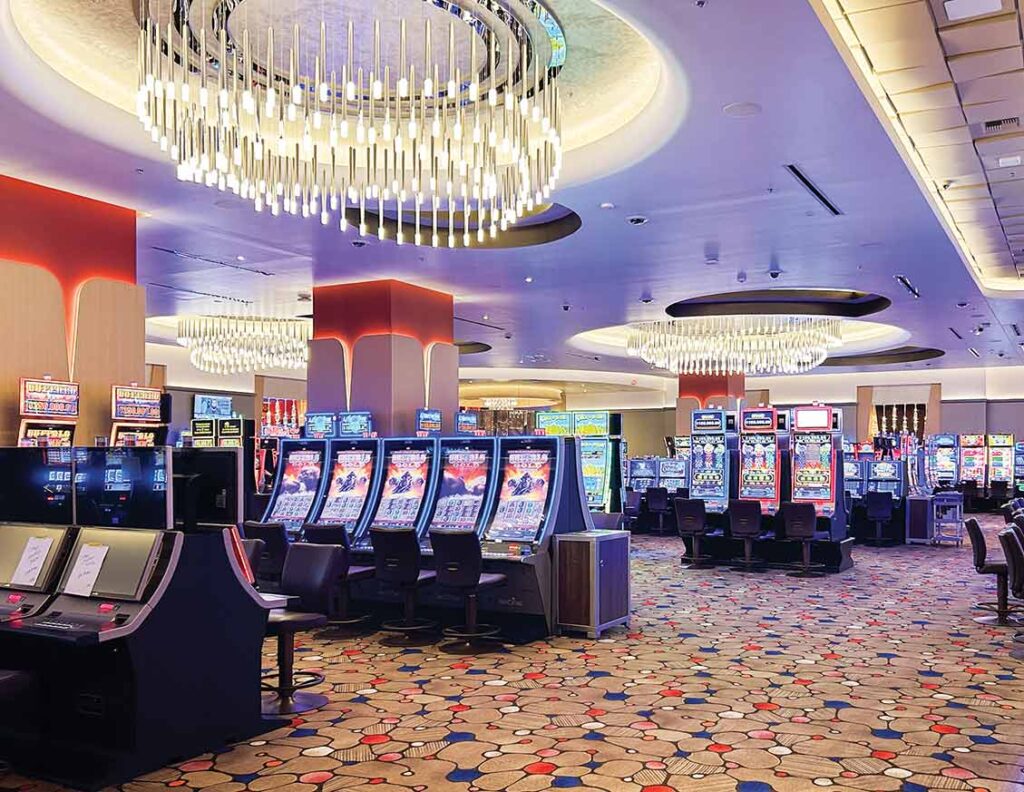
Thunder Valley Casino Resort in Lincoln, CA, recently unveiled its new High Limit Slots room. The 12,000 sq. ft. expansion, which more than doubled the area of its predecessor, marks a notable continuation of the collaborative partnership between the resort and Bergman Walls & Associates (BWA), that has been integral to the property’s evolution since 2017. Demonstrating a keen understanding of the resort’s needs, the original High Limit room (also a BWA design), has been repurposed to increase the gaming floor within the main casino, highlighting the firm’s flexible and forward-thinking design capabilities. The expanded High Limit Slots room is part of the strategic initiative to further enhance the guest experience at Thunder Valley Casino Resort and solidify its standing as a premier gaming destination.
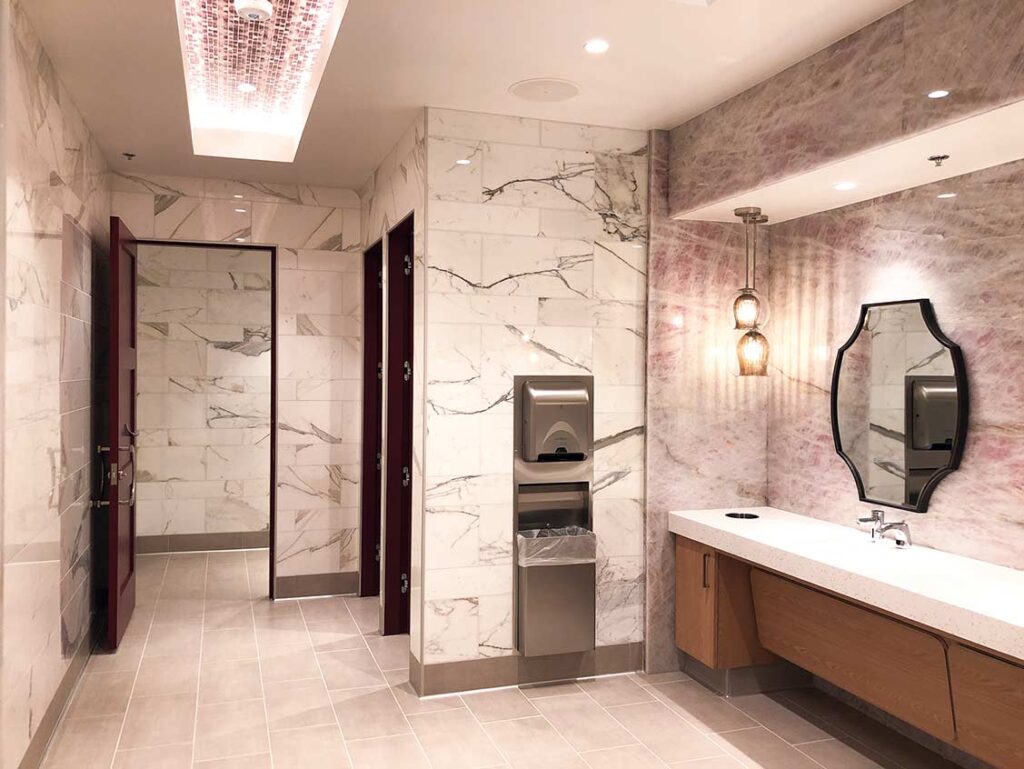
At the project’s outset, BWA closely collaborated with the property’s management and tribal leaders. The goal was to define a sophisticated aesthetic for the new space while ensuring that the popular slot machines remained the central attraction for the guests. A key design element is the prominent 11-seat bartop gaming bar, strategically positioned to capture the attention of patrons, both as they pass within the main casino and as they enter the exclusive high limit area, guided around a visually striking stone feature wall at the entrance. The expanded room now boasts an impressive collection of over 270 premium slot machines, complemented by a range of upgraded amenities meticulously chosen to cater to the refined tastes of its clientele.
The primary objectives set forth by the tribe for this significant project centered on attracting and retaining high-value players, with the ultimate goals of increasing revenue streams, enhancing the venue’s market position, and bolstering the resort’s competitive edge within the region. The design of the new High Limit Slots room was conceived to directly support these objectives through the incorporation of premium materials and thoughtfully planned lighting. Along the exterior wall of the new space, carefully placed openings offer glimpses into the high-limit action from the main casino, creating an air of exclusivity and intrigue. Simultaneously, a visually captivating screen composed of illuminated glass sculptures serves to provide a sense of privacy and separation for those within the high-stakes environment.
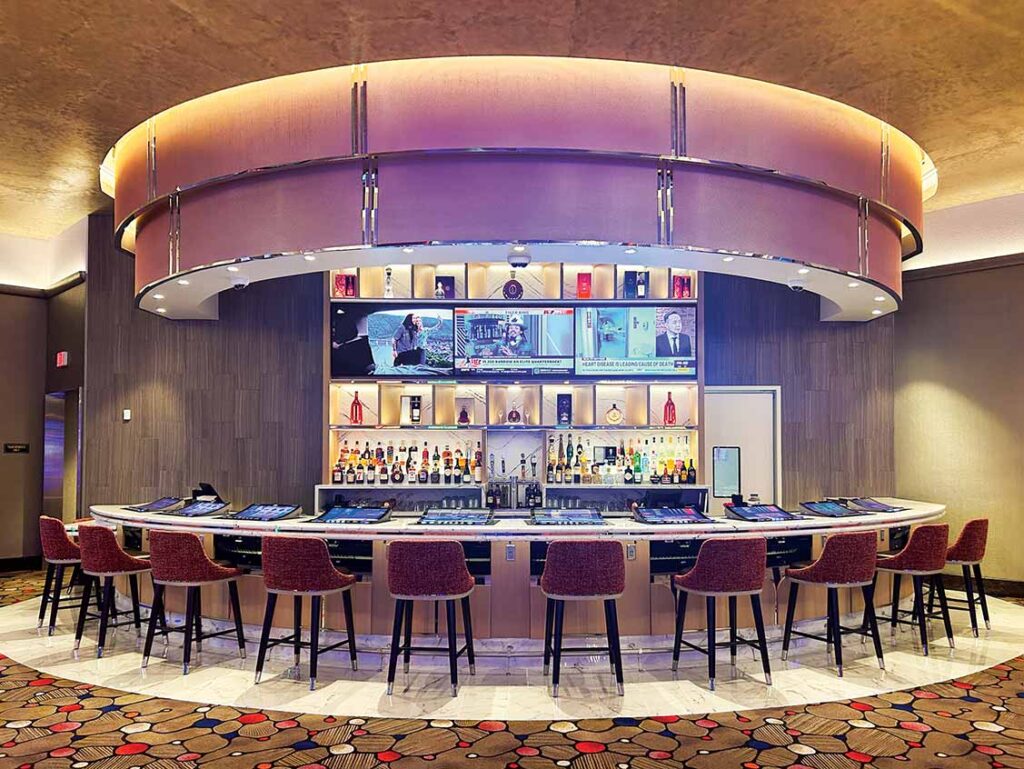
The new room also features dedicated restroom facilities, designed to seamlessly complement the elevated materiality of the main gaming area. Stone accents adorn the walls, with distinctive accent stones at the vanities – pink crystal quartz in the women’s restroom and grey vertigo quartzite in the men’s restroom – adding a touch of refined luxury. Columns within the main room are enhanced with a subtle lighting detail near the ceiling, ensuring that this accent of light and color remains unobstructed by the placement of the various slot machines throughout the room.
Recognizing the ceiling as a significant focal point in most gaming environments, BWA incorporated a variety of textures to create visual interest and break up the hard surfaces. This design choice also provides valuable acoustic benefits and a sense of relief within the space. Furthermore, decorative wallcovering within overlapping circle recesses adds visual depth and provides an elevated backdrop for decorative chandeliers. Ceiling tiles of varying heights contribute to the textural richness of the space while also offering additional acoustic dampening.
Spokane Tribe Resort and Casino
Spokane Tribe of Indians
Airway Heights, WA
Project: Hotel
Completed: July 2024
Architect: Cuningham
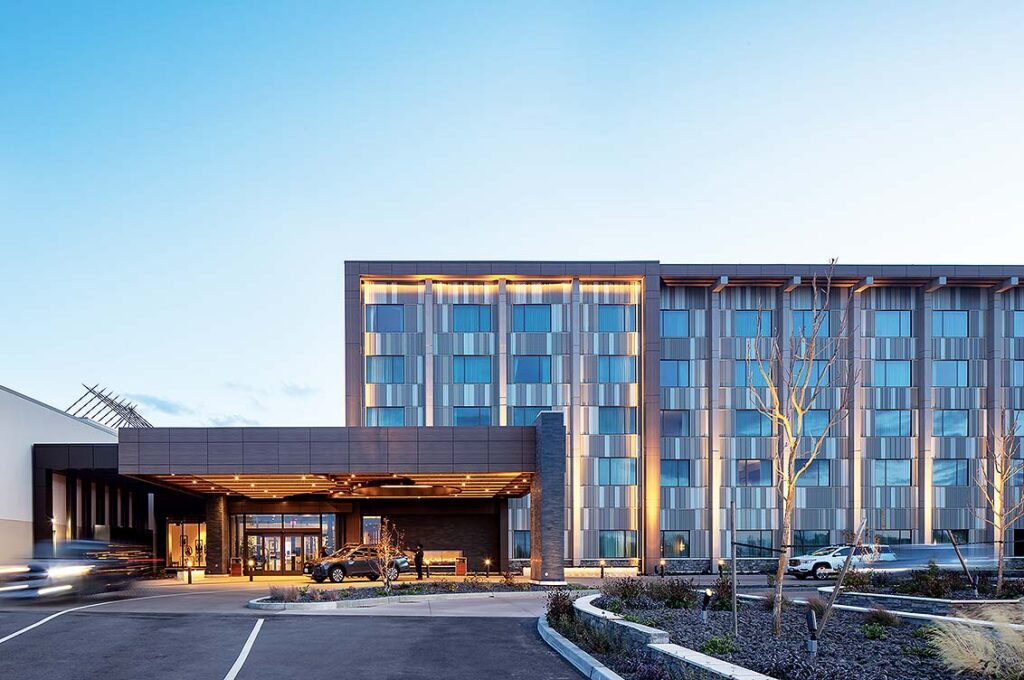
As part of the Spokane Tribe of Indians’ strategic master plan to transform their initial tribal casino into an expansive resort destination, this new hotel positions the resort alongside their competitors, attracting a broader clientele that includes business-oriented guests, as well as their casino and entertainment customers. Extensive research and exploratory sessions with tribe members informed Cuningham’s design approach, which was rooted in cultural knowledge and traditions, and deep connections to the surrounding landscape.
Connected to the property’s existing gaming floor and restaurant areas, the 175-key hotel fosters a warm and inviting environment filled with meaningful references to tribal heritage. The number three is a recurring visual motif, symbolizing the unity of the three Spokane tribal bands, while the building’s façade, floor plan, and material selections celebrate the tribe’s artistic and architectural heritage, reinforcing Spokane Tribe Resort & Casino as a symbol of cultural preservation and economic growth.
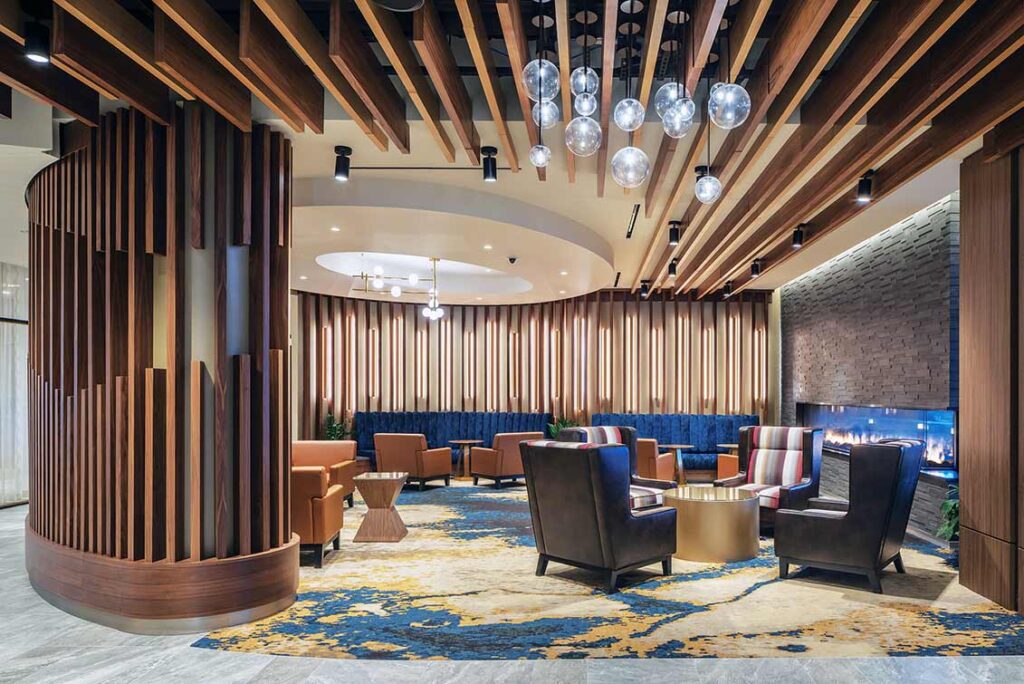
Inside, the lobby serves as a cultural focal point. Wood slats on the ceiling and columns represent the Spokane Falls, a landmark in downtown Spokane, while a gallery wall near the front desk check-in showcases tribal artifacts, key leaders, and artwork from tribe members. A three-sided fireplace, crafted from basalt stone – one of the region’s main industrial exports – anchors the space, mirroring the basalt slabs used in an outdoor water feature beneath the porte cochere. These thoughtful design elements ensure the hotel is both a reflection of the tribe’s rich history and a foundation for its future.
The region’s geography is also reflected in the guest rooms and suites; hues of purple represent local huckleberries, blue symbolizes Spokane’s rivers and falls, and tan evokes the agricultural landscape of wheat. Designed by Cuningham specifically for the hotel, bespoke bed throws feature a visual motif used in the tribe’s beaded bags. Native artwork from Spokane tribal members is also prominently displayed, while industrial elements, such as barn doors, pay homage to Spokane’s historical significance as a railway hub during the fur trade.
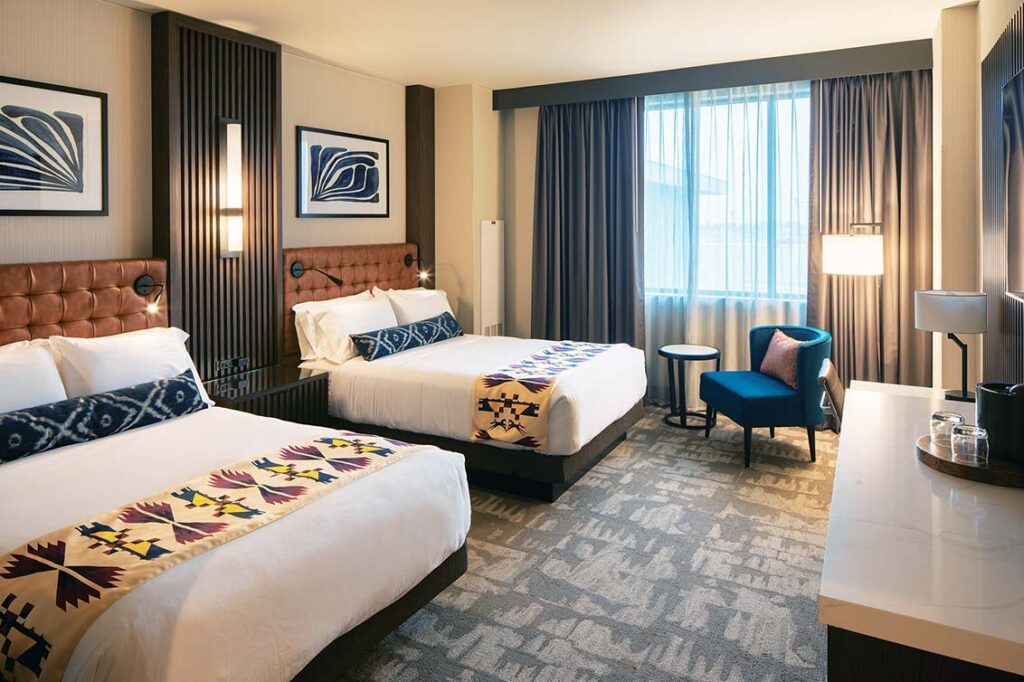
By strategically locating the hotel to the west of the casino and connecting it to the existing restaurant, the space can be expanded in the future to include more rooms and a potential conference center. The hotel’s meeting rooms and indoor pool open up to a landscaped courtyard, which is also planned to be connected to a walking path featuring cultural touchpoints in a future phase of the design, further establishing the property as a testament to the Spokane Tribe of Indians’ commitment to cultural preservation and economic growth.
Minneapolis American Indian Center
Comprehensive Services to 43 Tribes
Minneapolis, MN
Project: Community Center
Completed: April 2024
Architect: Cuningham
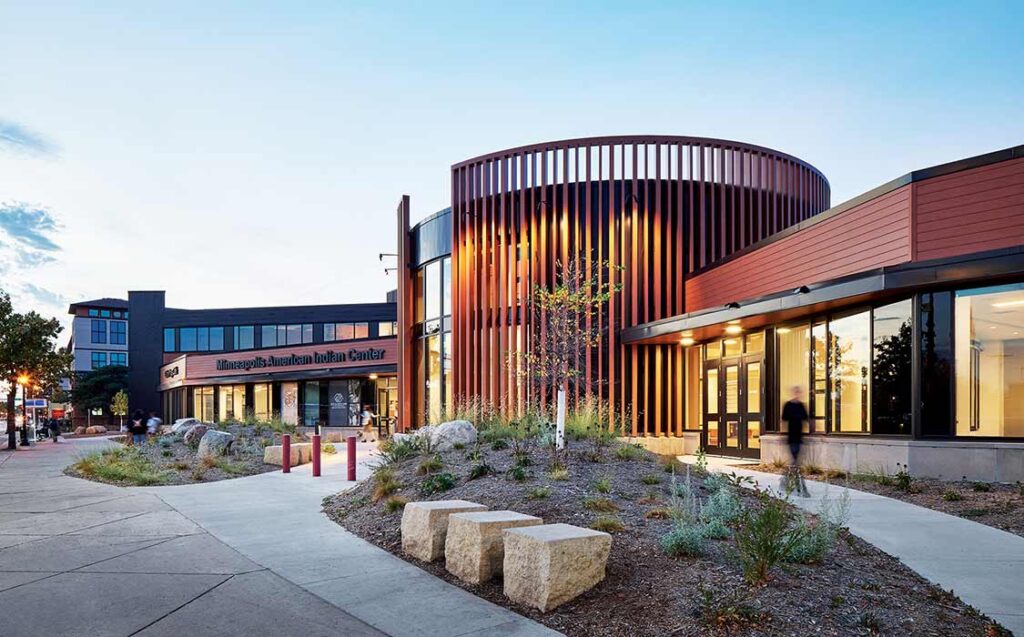
As one of the oldest urban Native American centers in the nation, the Minneapolis American Indian Center (MAIC) welcomes more than 25,000 visitors annually and provides comprehensive services to more than 4,400 American Indians from 43 different tribes. A vital part of the city’s Franklin Avenue Native American Cultural Corridor, MAIC offers programs that foster education, healing, cultural awareness, and employment opportunities. Dedicated to serving a large and tribally diverse urban Native population across the 11-county Minneapolis-St. Paul metropolitan area, the Center’s mission is to deliver essential services rooted in cultural values, addressing the unique needs of the American Indian community.
A community staple since its opening in 1975, in recent years MAIC had begun to show significant signs of aging – from a leaky roof to an outdated design that lacked a clear entry and connection to the surrounding neighborhood. These conditions limited the center’s ability to offer cultural programming and expanded services.
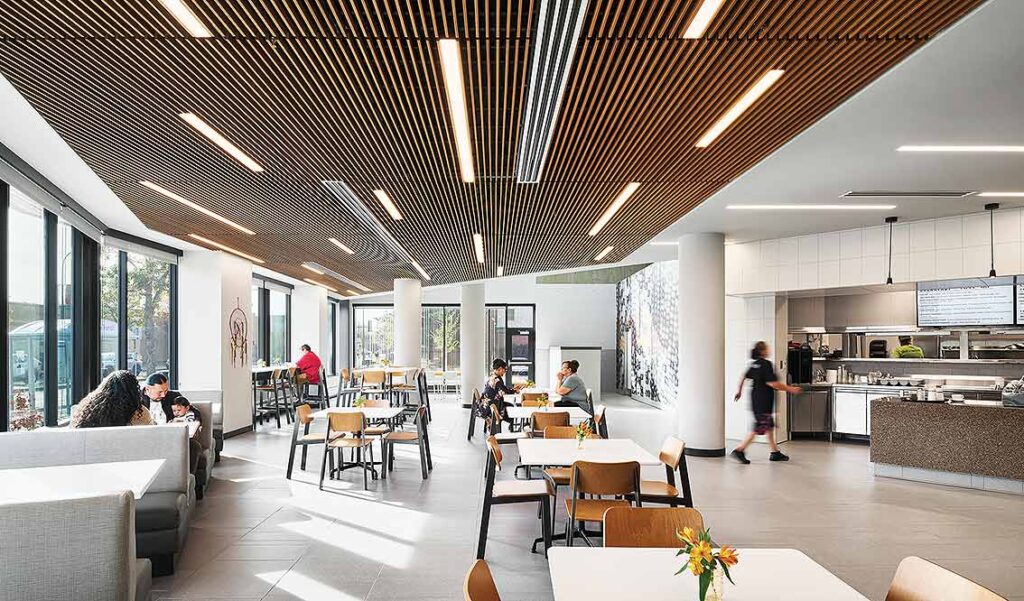
To address these issues, a 28,000 sq. ft. addition and 46,000 sq. ft. of remodeled space increases MAIC’s programmatic offerings, and reflects the center’s desire for a modern, culturally expressive space that moves beyond stereotypical Native motifs. Working as a consultant to Full Circle Indigenous Planning + Design, Cuningham served as the project’s interior designer, landscape architect, and architect of record, embracing a thoughtful and contemporary approach that honors Indigenous identity while creating a functional and welcoming environment.
The new design replaces the previously siloed layout with one that fosters connection and transparency. At the heart of the new MAIC is a large, drum-shaped rotunda. This central gathering space flows seamlessly into public areas such as a café, an art gallery, a gymnasium, and updated meeting spaces. The rotunda provides needed community space for a variety of cultural activities from drum and dance events to outreach gatherings for elders. Gatherings Cafe is a full-service restaurant that offers accessible, healthy Indigenous food to the community, featuring fresh, locally grown ingredients sourced from Native businesses and producers, prepared with a blend of innovation and ancestral knowledge.
Large windows throughout the building provide visibility into these spaces, symbolizing openness and creating a strong connection between the interior and the surrounding neighborhood. The rotunda also opens directly to the street, establishing a clear and welcoming presence on Franklin Avenue.
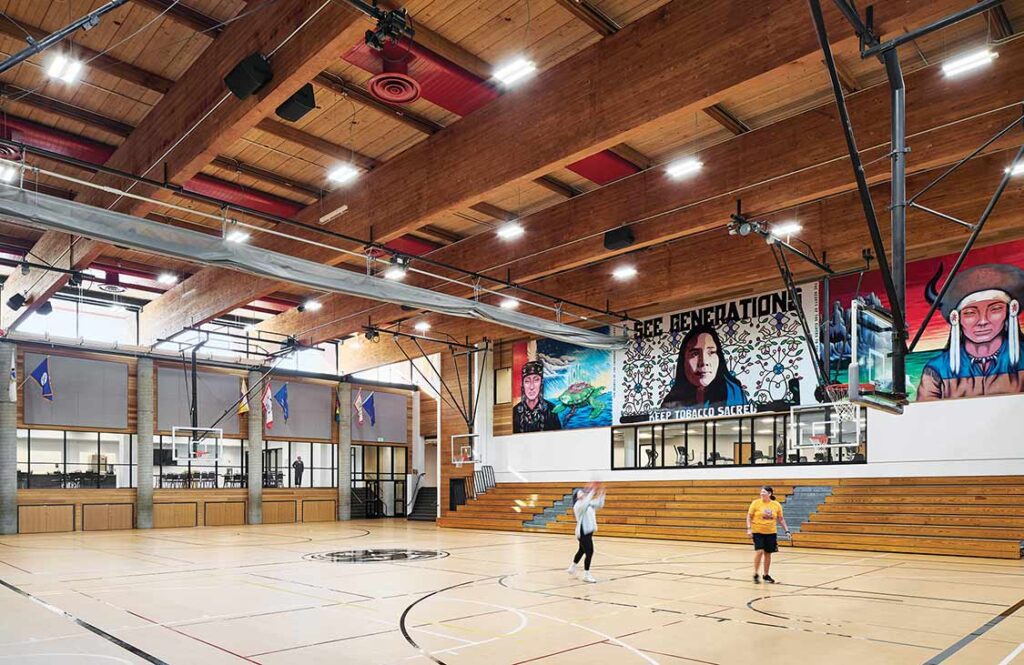
Additional features include a new commons area, expanded youth spaces, an art studio, a fitness center, and a teen tech room. Together, these spaces create a unified and vibrant new facility that allows MAIC to continue supporting the modern needs of a community it has served for generations.
The remodeled space also breathes new life into an iconic mural from the original center. Created by artist George Morrison and dedicated during the Minneapolis American Indian Center’s 1975 opening, the mural features cedar boards arranged in a chevron pattern, abstractly resembling a feather. During the renovation, the artwork was carefully dismantled and sent to a conservator in Montana. Now reinstalled on the center’s east side exterior, the mural continues to serve as a hallmark of the Native American Cultural Corridor, revitalized and preserved as a prominent public artwork.

















