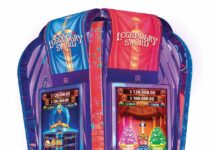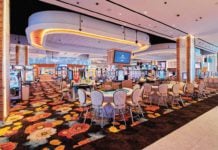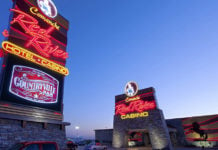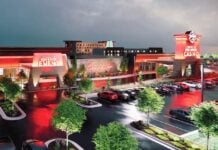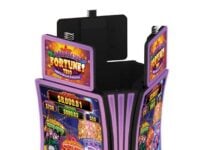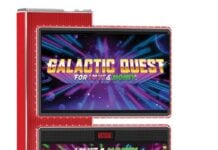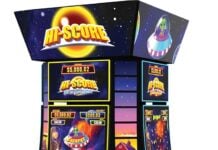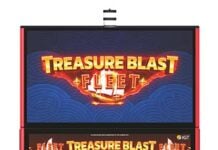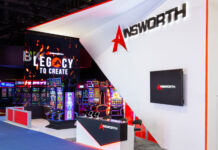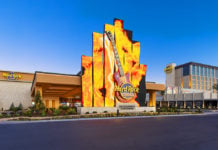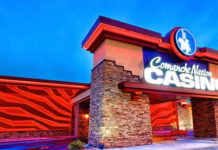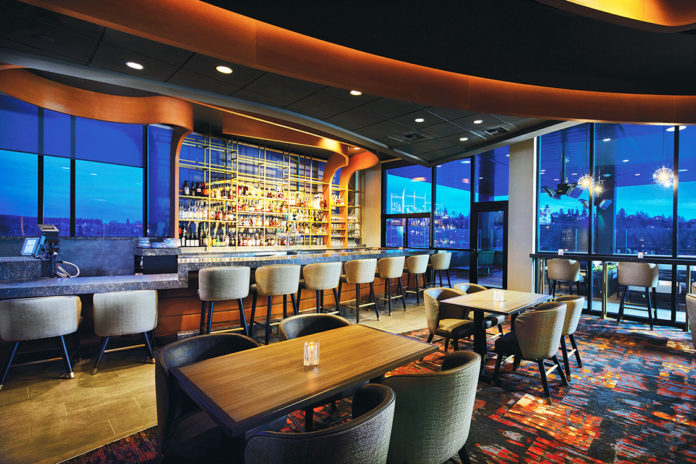
Emerald Queen Hotel
Puyallup Tribe
Tacoma, WA
Project: Resort Hotel
Completed: December 2021
Architect: Cuningham
The design goal for Emerald Queen Hotel was not only to craft a venue that is both beautiful and functional, but one that takes guests on a storytelling journey at every turn. The key to achieving this goal was to ensure the design team truly understood the rich history and culture of the Puyallup Tribe and the story they intended to tell patrons. This was accomplished through meetings with a tribal historian and very close collaboration with the council, keeping that story a common thread woven through all discussions.
Guests are presented with both the glamour of a Las Vegas-style resort and the tribe’s rich history through layout and design elements that are purposefully intended to surprise, delight, and allow for renewed experiences. The interior design team identified key points of interest in the guest experience that lent themselves to artistic moments.
The design was enhanced by custom pieces of artwork by talented tribal members led by Shaun Peterson.
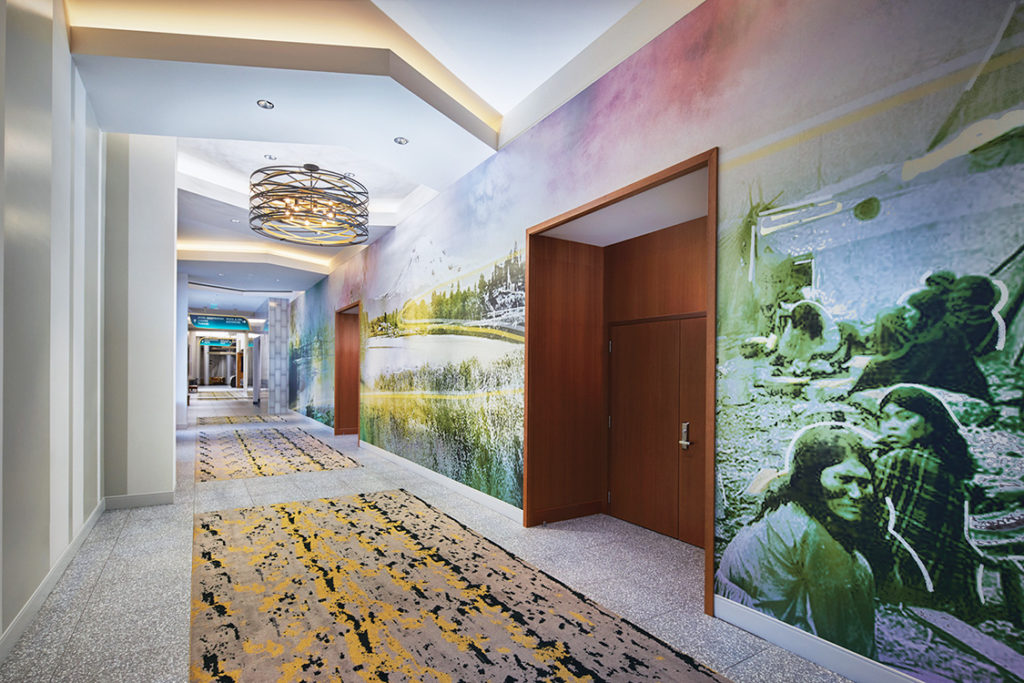
The upscale caliber of the hotel rooms is in alignment with the overall design quality of the casino resort. The design team focused on how the natural landscape could enhance the architecture and interior design. The layout enables an organic path of travel inspiring calmness, exploration, and engagement through elements both literal – like the bright, 40-foot long salmon image, or subtle – like the custom steel room dividers meant to resemble the rippling current of the river.
Emerald Queen is one of the first tribal casino developments to be built above ground spanning multiple parcels and city streets. This is in line with the trend of tribes pursuing development opportunities in urban settings on unclaimed land trusts, driving a higher return on investment.
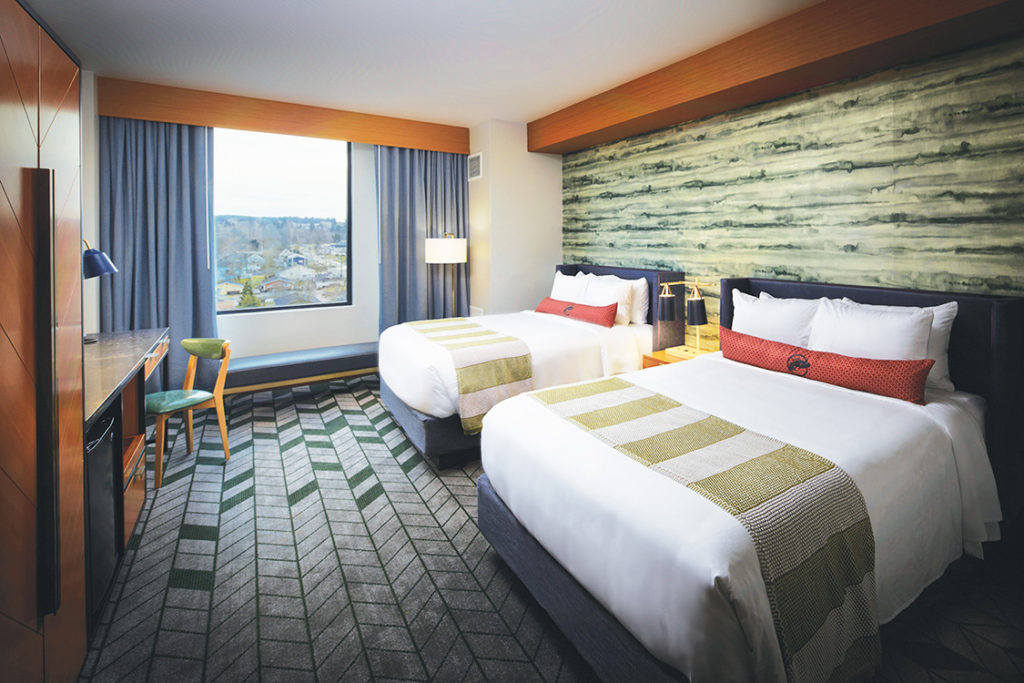
Integrating the hotel and casino into Tacoma’s urban infrastructure required a one-of-a-kind, innovative design solution, and due to site constraints, the resort’s gaming floor and amenities are strategically placed four levels above the ground floor and structurally supported by two parking garages. This unique layout required the Cuningham team to obtain air rights from the city and National Indian Gaming Commission approval for gaming over public streets.
Not only does this layout reclaim the lost space above a restrictive city grid – it results in a breathtaking building that is highly visible from the interstate and provides panoramic views of the culturally significant Mt. Rainier and Puget Sound. Large expanses of glass windows enhance these views, provide exceptional daylighting, and emphasize the exterior and interior connection.
Kankakee Grille at Four Winds Casino Resort New Buffalo
Pokagon Band of Potawatomi
New Buffalo, MI
Project: Food & Beverage Venue
Completed: February 2022
Architect: HBG Design
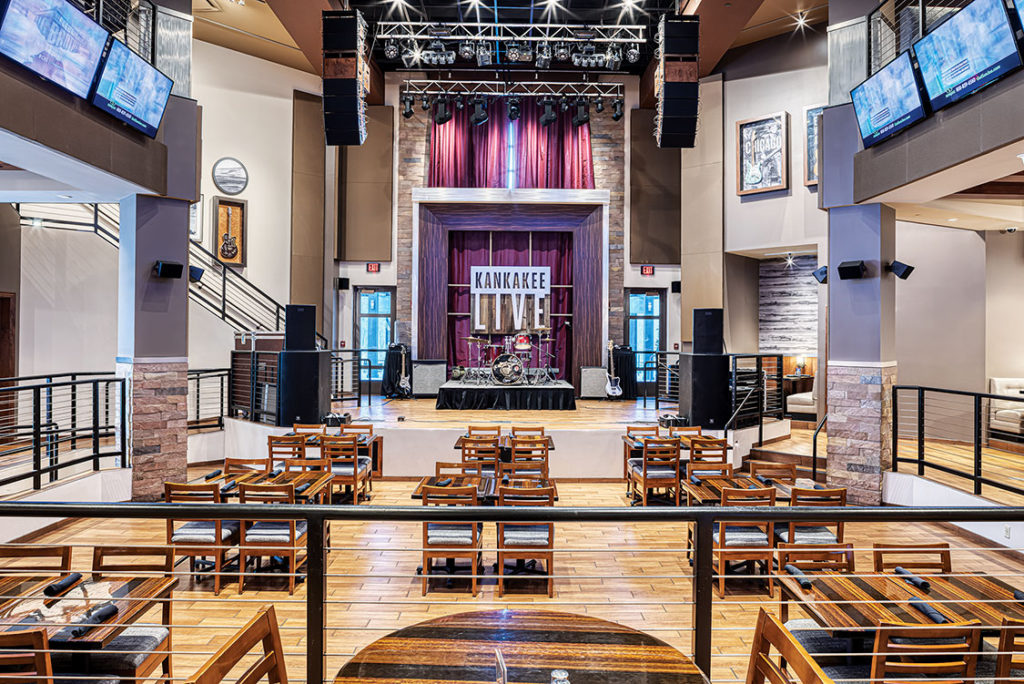
The design goal for Emerald Queen Hotel was not only to craft a venue that is both beautiful and functional, but one that takes guests on a storytelling journey at Freshly tailored amenity designs are enhancing guest offerings and aesthetic consistency at Pokagon Band of Potawatomi’s Four Winds Casino Resort in New Buffalo, MI.
Since completing a major hotel expansion together ten years ago, the Pokagon Band of Potawatomi, Four Winds Casino operators and the creative team from HBG Design have continued to strategically advance the resort’s appeal with customers and remain responsive to changing market conditions and new branding opportunities.
Like at many other resorts, Four Winds New Buffalo is seeing an increase in the non-gaming market and is accommodating this key market through its renovation program, while also providing new amenities for their core gamers.
Leveraging its scenic Lake Michigan location and proximity within an hour of the Chicago market, Four Winds New Buffalo Casino Resort has transformed into one of Chicagoland’s leading entertainment destinations. The New Buffalo property offers an abundance of amenities for every interest: multiple F&B venues, including the C-Bar lounge at the center of the gaming floor, the brand-new Kankakee Grille offering regular ‘Kankakee Live’ performances, the new Sportsbook Lounge, three retail outlets, the Silver Creek Event Center, which offers approximately 40 live performance acts a year, and a luxury hotel. It’s a gamers and non-gamers dream resort.
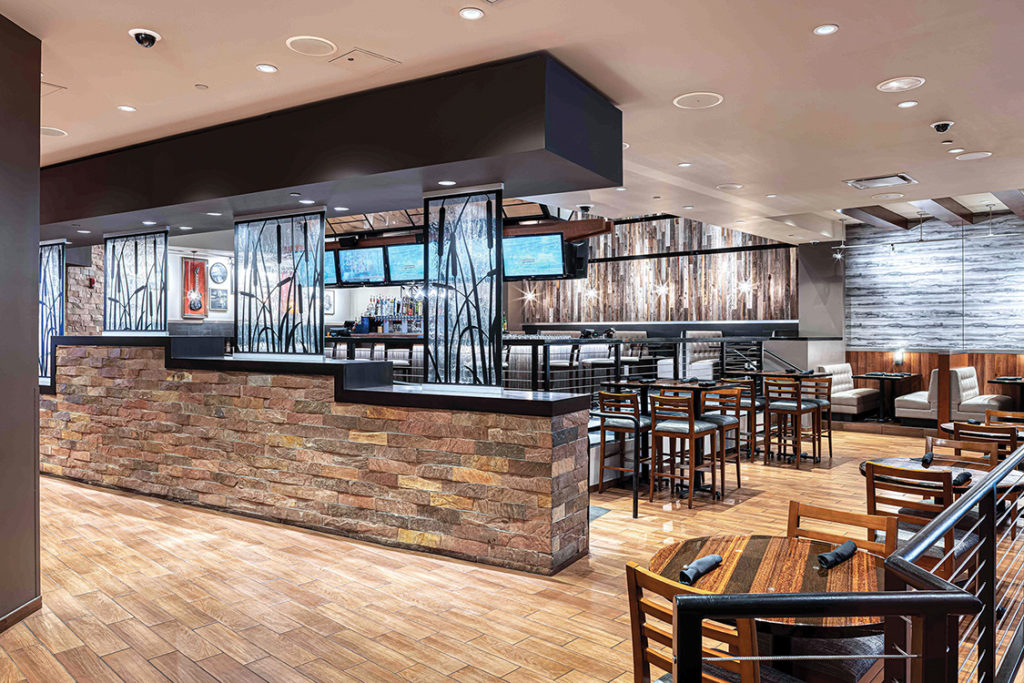
Recent property renovations completed in early 2022 include the transformation of the property’s former Hard Rock Café into the popular Kankakee Grille. The new venue is a combination of performance venue, bar and restaurant with the ambiance of a casual pub.
The Kankakee Grille is a branded F&B concept developed and operated by Four Winds Casino at its South Bend property, and now in New Buffalo. The name ‘Kankakee’ refers to the Kankakee River and Kankakee marshlands of the region, which are sacred and protected by the Pokagon.
The two F&B venues are similar in their brand aesthetic with a high contrast, neutral palette, and contemporary transitional design. The New Buffalo grille design also preserves and incorporates the distinctive 12,000 sq. ft. two-level layout, structural framework, and distinguishing metal railings of the former space design, also by HBG Design.
Near the entrance, a former retail shop is converted to the Kankakee Grille’s new private dining room. The main bar and main dining room tables and booths remain situated on existing tiered levels to accommodate optimal views toward the ‘Kankakee Live’ performance stage. Mezzanine level bar seating provides birds eye views to the stage excitement.
A large decorative light canopy hangs over the main bar, and the space is separated from the dining floor by custom decorative screening and stone half walls. Screen ornamentation details tie to significant tribal motifs, such as abstracted cattail and sweet grass designs to represent the Kankakee River’s edge.
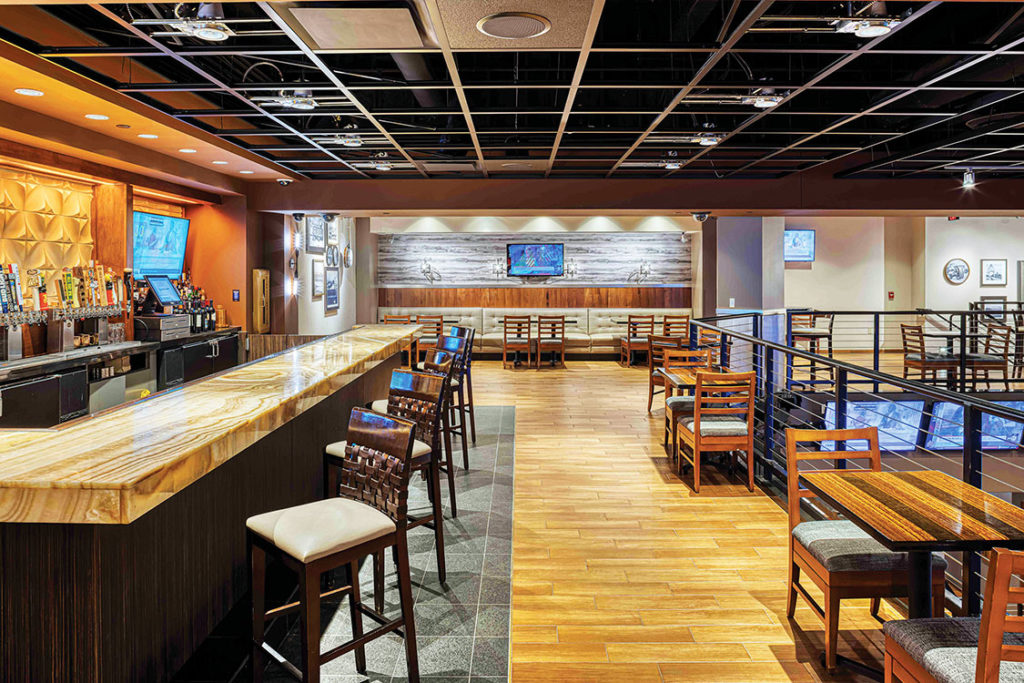
To blend with Four Winds Casino’s natural aesthetic, the F&B design incorporates a very modern interpretation of stacked stone and uses wooden plank textures at the entrance and throughout the venue interior. Branded elements have been reimagined within a subdued natural gray, tan and cream-colored design palette that ties to the casino’s contemporary cultural aesthetic.
The neutral palette allows new rock and roll-inspired artwork to stand out. Multiple art pieces were custom enhanced to integrate rock and roll imagery as backdrops to real guitars from the Four Winds Casino music collection. Culturally significant photographs intermingle with music iconography and framed showcase guitars to create a unique brand language and the inimitable ‘Kankakee Live’ performance experience.
Four Winds New Buffalo Casino Resort continues to grow and stay competitive within the Chicago market, thanks to key business strategies that appreciate the importance of evolving quality and design in the guest experience.
Spokane Tribe Casino Sportsbook & Expansion
Spokane Tribe of Indians
Spokane, WA
Project: Sportsbook, Casino Expansion
Completed: February 2022
Architect: Cuningham
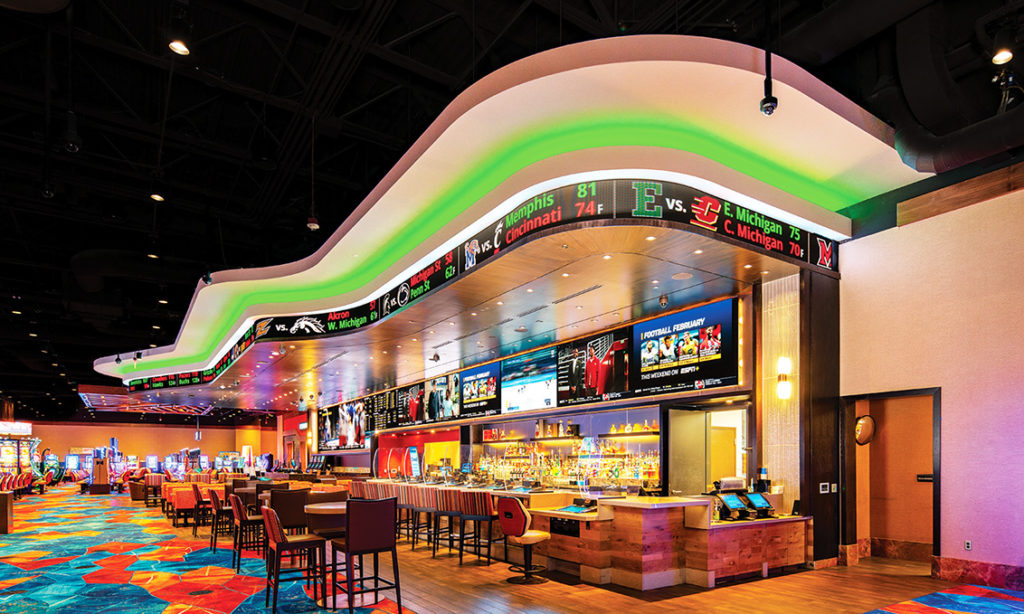
The new Spokane Tribe sportsbook and casino expansion doubles the size of the gaming floor and is part of the tribe’s larger economic development plan. The sportsbook was initially intended to be a sports bar that would offer a comfortable space for fans to engage with their favorite teams, but the Cuningham design team helped the tribe transform the space into a state-of-the-art sportsbook and deli after the State of Washington recently legalized sports betting.
The tribe’s goal for the sportsbook was to create a visually dynamic space where games can be observed from all angles of the casino, giving guests a dual experience in the space. To achieve this, Cuningham designed a custom 86-foot LED-screen with a high pixel count and a curved scrolling sports ticker that maximizes the visual impact across the casino floor. The curved shape is inspired by the tribe’s history as a river people and mimics the flow of water. In addition to ensuring that the ticker is visible at multiple angles, the unique shape helps tie in the larger ceiling element and demarcate the sportsbook from the rest of the gaming floor, aiding in wayfinding as well.
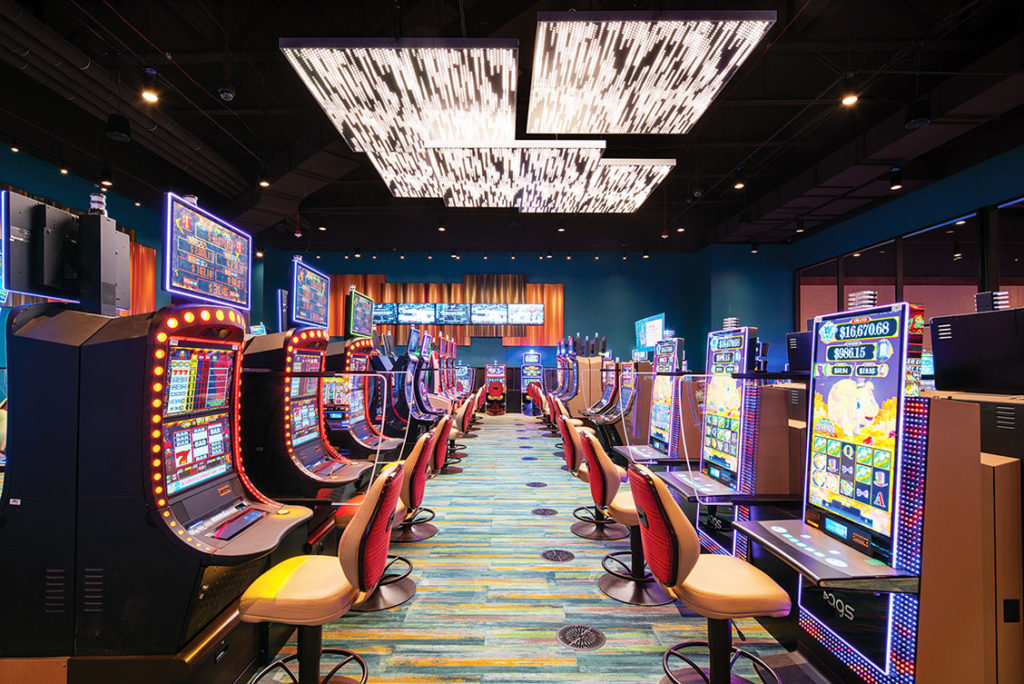
The sportsbook is also remarkable in that it offers fans a comfortable dining experience where they can enjoy games as well as make bets. Instead of separating the sportsbook into a different area, by combining dining, sports betting, and bar elements into a single venue, it is designed to be a welcoming part of the casino floor with a direct connection that increases engagement from fans. The goal for the new sportsbook was to attract new visitors to the space and continue to engage loyal customers with the latest gaming technology. The tribe reports that the sportsbook is doing so well that they are looking at ways to expand it and cater to more guests.
Cuningham’s design team was inspired by both their work with the Spokane Tribe’s Council, who taught them more about the tribe’s history and culture, as well as their experience working on sportsbooks in Las Vegas. The Spokane Tribe went on to partner with Caesars to bring their sports wagering technology into the space.
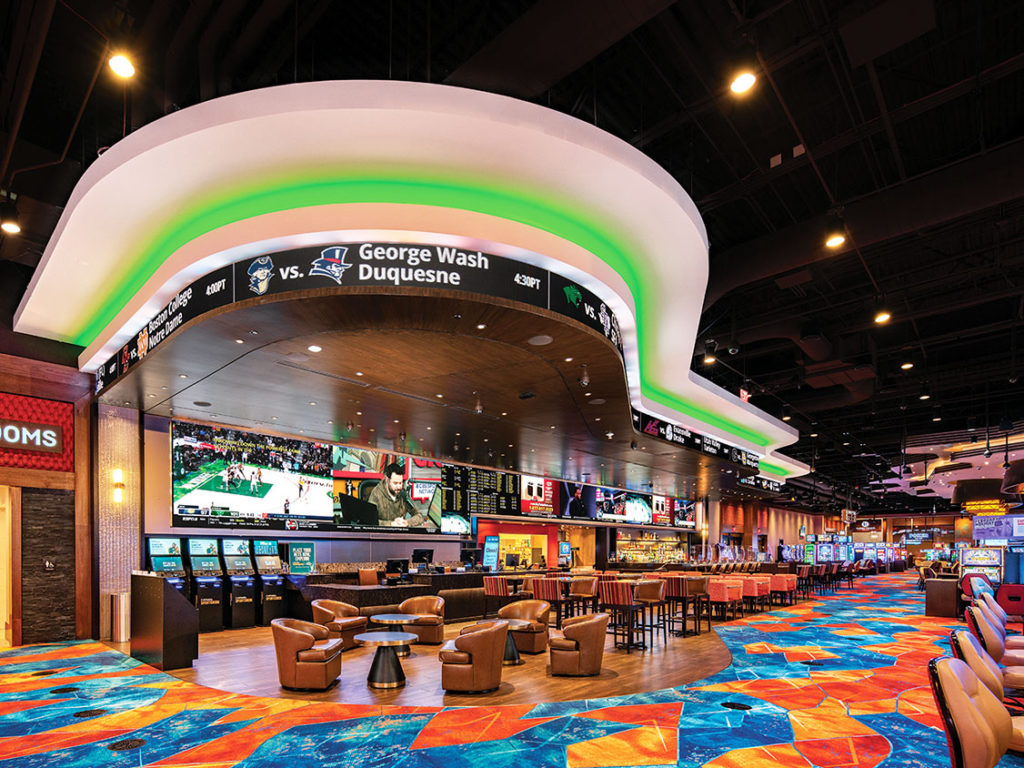
With the tribe’s goal of ensuring that their casino resort continues to be a destination for guests near and far, Cuningham helped the tribe build on their success and create fresh spaces to appeal to people of all generations. The casino expansion adds 20,000 sq. ft. of additional gaming space, allowing the tribe to add more than 300 new slot machines and six table games. Seeing increased demand for non-smoking spaces from their customers, it also brings a large area for non-smokers.
In addition to the sportsbook, there is also a new entry with a striking porte-cochere, a dedicated poker room, and new dining options. Cuningham worked with the tribe to bring meaningful elements of their rich history into the design. The brightly colored carpet represents how important the water and the salmon within it were to the tribe’s ancestors. The façade of the new hotel is inspired by the tule grass that the tribe has used in weaving projects.
Tachi Palace Casino
Tachi-Yokut Tribe
Lemoore, CA
Project: Casino Resort
To be completed: June 2023
Architect: Cuningham
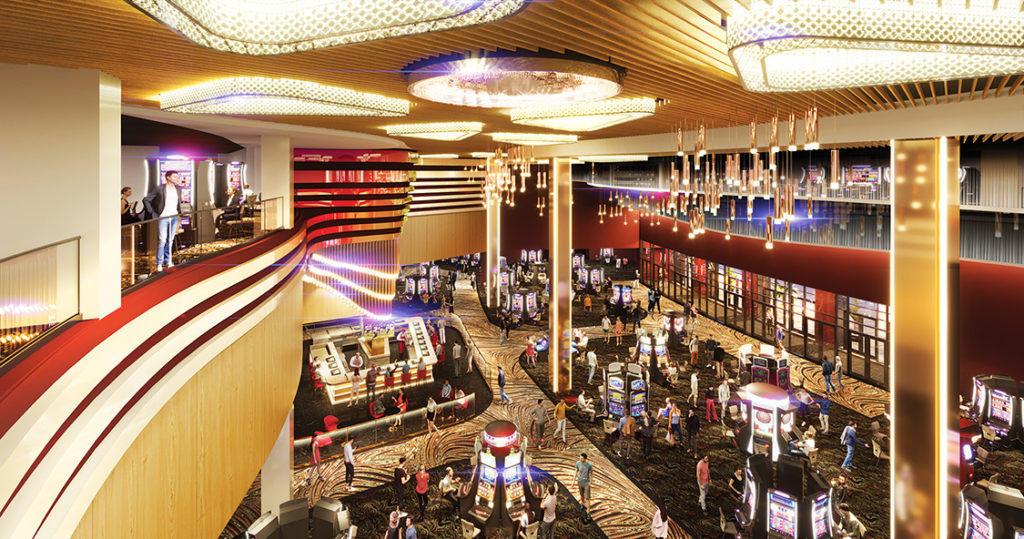
Cuningham’s design for the new Tachi Palace Casino in Lemoore, CA is an addition and remodel that connects several different existing venues, both thematically and spatially. Initial conversations with the tribe revealed that a central element of their culture and history was a strong connection to their land. Before beginning the design process, Cuningham’s team worked closely with the tribe to deeply understand the geography of the region, as well as the tribe’s traditional land uses.
The overall design goal was to modernize the entire gaming floor and give the property a fresh look that evokes the feel of exploring the outdoors within an indoor gaming space. An example of how Cuningham’s team made this a reality is their innovative and unique design of the building’s ceiling elements to evoke the dynamic – sometimes unpredictable – feeling of walking through nature. Just like how the sun shifts, bounces, and reflects off surfaces differently depending on texture, placement, and the time of day, so too do the ceiling elements at Tachi Palace Casino shift and change.
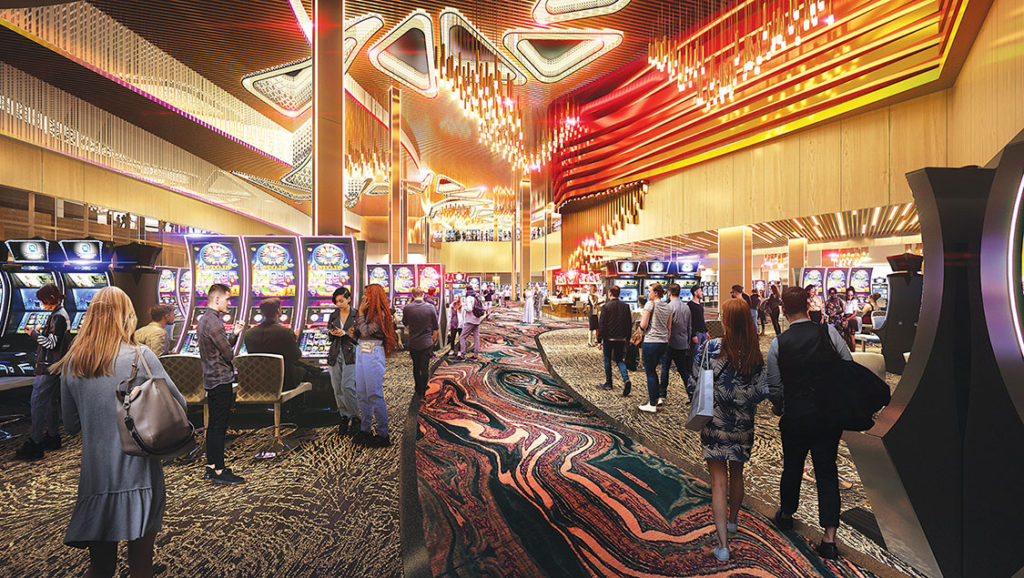
Working with Moz Metals, Cuningham’s designers developed an entirely new, iridescent metal finish that visually changes as one interacts with it. In the same way that sunlight may briefly hit the surface of a rock and cause a hiker to momentarily pause and admire the glisten, this metal finish is also fleeting and intangible, embodying the vast gradients of light that exist in nature. Unlike color-changing LED screens or other viewing media, which have preset video content, this element moves at the pace of the guest. While a guest may not consciously notice it, this effect only adds to the sense of exploration one feels while traversing the space. These metal elements are complemented by strategic mirrors that expand and contract the space, constantly changing its perceived form. In this way, a guest on the second floor will have a completely different visual experience of the space than a guest on the ground floor.
At Tachi Palace Casino, not only do major design elements visually recall the natural features of the Tachi-Yokut Tribe’s land on which the casino sits, but they also play important functional roles in the guest experience. The result is a gaming space that creates cultural connections to the land through both form and function.
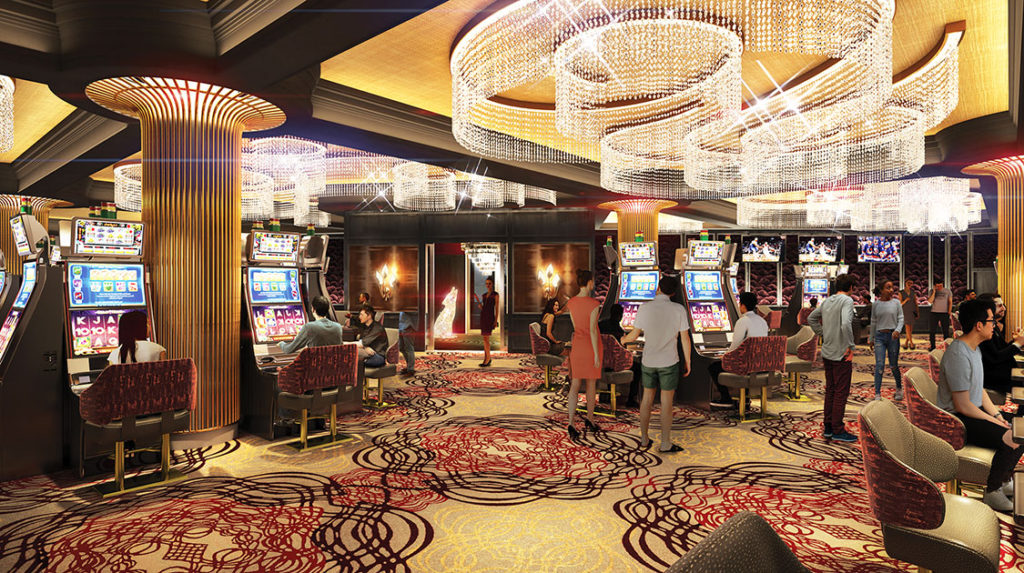
The geometry of the Tachi-Yokut Tribe’s land is reflected in every element of the final design – from the floor plan to the material specifications. Further, these design elements aren’t just ornamental evocations of the surrounding natural landscape – they are both functional and necessary to the unique guest experience crafted within.
A striking example of this design approach is on display at the casino’s table games venue, where grand, mushroom-shaped lighting elements spring from the floor to provide overhead lighting and clear sightlines across the pit. The Tachi-Yokut land is home to the tule fog, a thick ground fog that settles in California’s Central Valley, the moisture of which leads to fungi growth along the land’s sloughs. As such, these mushrooms are an important source of food for the tribe and it was importantthey be reflected in the casino’s design. Given that close, strategically positioned lighting is necessary for any functional table games space, the abstracted mushroom shape, much like its natural counterpart, is born from the conditions of its surrounding context.
Additionally, designers refreshed the building’s previous stucco exterior with a large LED screen and various lighting elements, making it more visible from a distance and visually appealing to passersby.
The new Tachi Palace Casino is a premier gaming space that creates cultural connections to the Tachi-Yokut land through both form and function.


