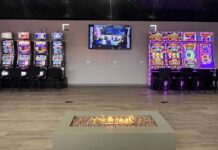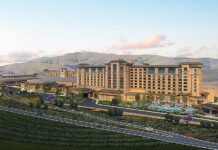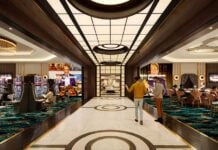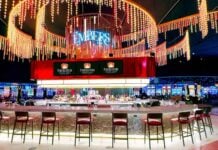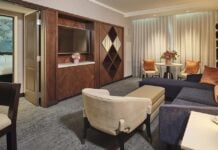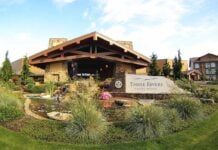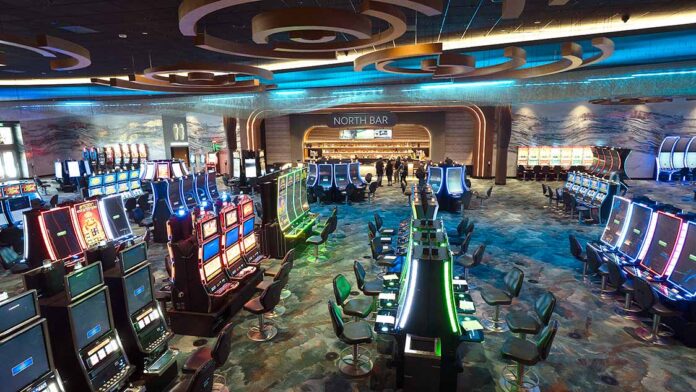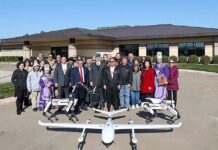TULALIP, WA – Tulalip Resort Casino has unveiled its 70,250 sq. ft. addition, which expands the casino to a total of 270,250 sq. ft. Now open for guests, the expansion’s completion marks a major milestone in a multi-year construction project, which now fully shifts to a total renovation of the award-winning casino scheduled for completion in late 2026.
The unveiling of the casino expansion came following a tribal blessing, remarks by tribal leaders, and a drum performance by members of the Tulalip Tribes.
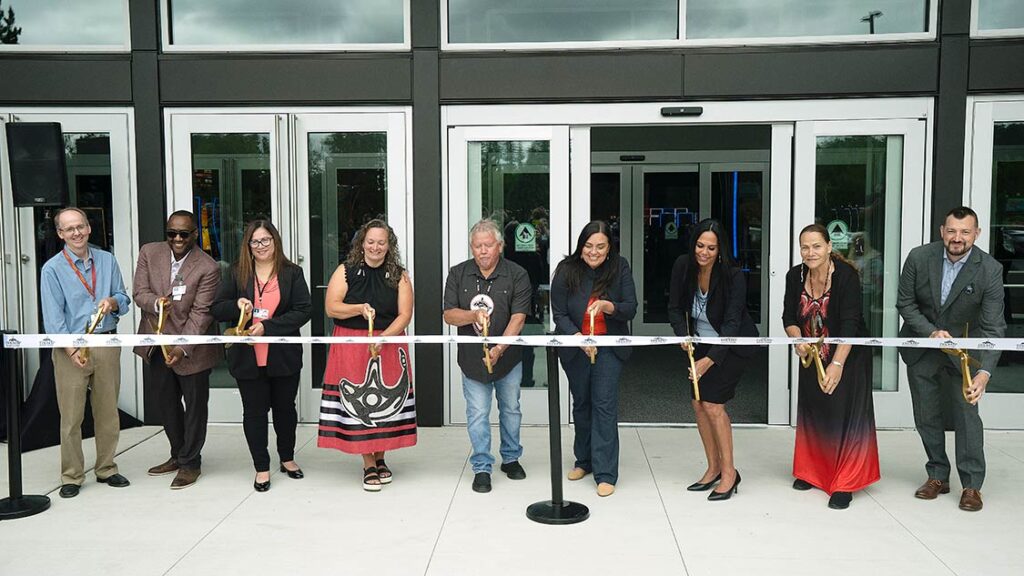
Guests are welcomed at new/redesigned entry points featuring dramatic arched massive timber beams and metallic tribal storytelling spindle whorls flanking the entrances. A grand new north entrance faces the Tulalip Amphitheatre and Seattle Premium Outlets, fronted by a courtyard. A remodeled east entrance is adjacent to the DraftKings Sportsbook.
The expansion features more than 400 additional slot machines, bringing the casino-wide total to more than 2,600. With its copper, creams and rich wood features, the striking new full-service “North Bar” provides access to an outdoor covered patio complete with seating and outdoor smoking area. There are also new restrooms coupled with extensive upgrades to existing restrooms throughout the casino.
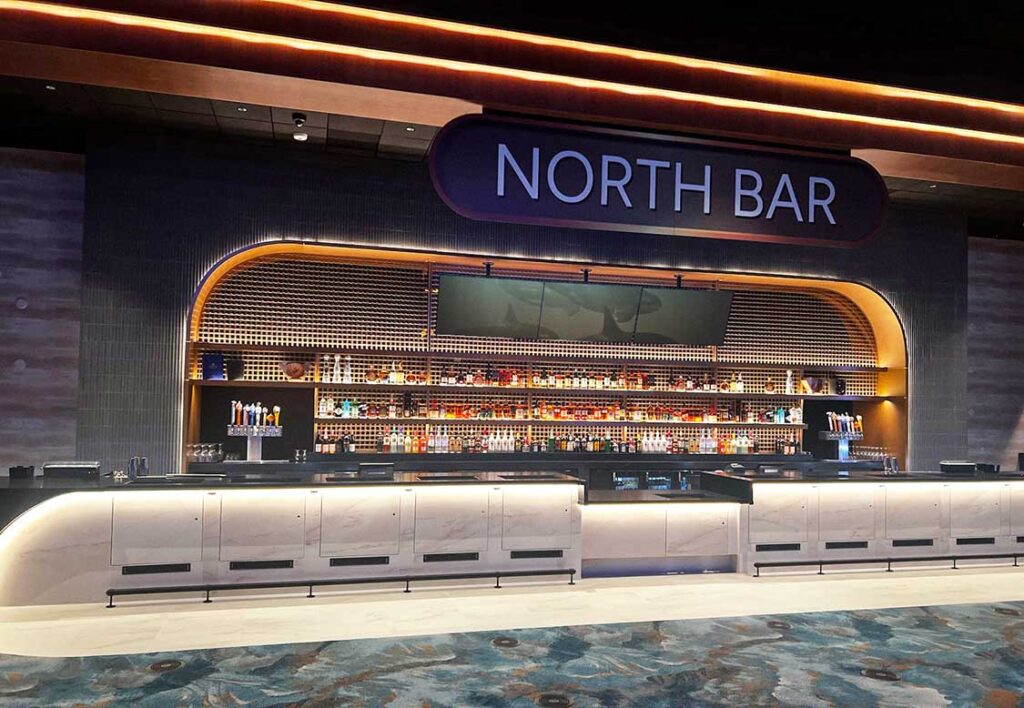
As guests step into the expanded gaming area, they receive a first glimpse of the vibrant new design elements with a rich palate of colors and the use of natural materials that will be featured in the upcoming top-to-bottom renovations to nearly every surface of the gaming floor of the Vegas-style casino. The new design elements create an experience for guests as they move through Salish Sea shorelines and different environments throughout the gaming floor.
Highlighting the Tulalip Tribes’ culture and traditions, innovative concepts representing the dynamics of the Salish Sea, coastal shorelines, and forest environments are woven into design themes seen throughout the expansion. The blue and gray hues pay homage to nearby waters and beaches, while creams and hints of copper and gold throughout the new gaming spaces evoke Pacific Northwest sunsets.
A prominent new ceiling treatment includes a distinctive new way-finding architectural feature that reflects light with gold, copper and nickel colors. A unique drop-down design component contains symbols of schools of fish traveling parallel to fishing nets in local waters. Other ceiling design elements are representative of water currents, ripples, piers, nets, forage fish and jellyfish.
“We are excited to welcome guests to this beautiful, expanded property,” said Marci Fryberg, President/COO of Tulalip Gaming Organization. “From the moment you step through the new entrances, it is evident that the thoughtful planning and hard work by our team exceeded our goal to provide an unparalleled guest experience. The added gaming and other amenities this expansion provides are second to none, and now with the continued renovation throughout the rest of the property, the excitement just continues to grow.”
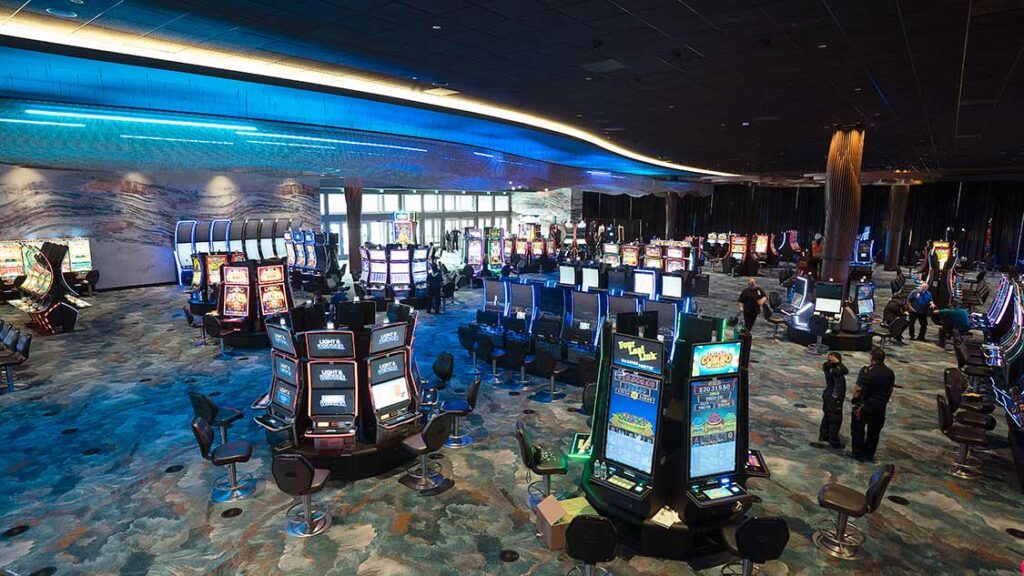
Other recent renovations throughout the casino include the 4,000 sq. ft. High-Limit Slots Room, updates at award-winning Blackfish Wild Salmon Grill & Bar, and upgrades at Journeys East. All venues will remain open as additional renovation continues throughout the original gaming floor.
Working with the internal project team and division leaders, Swinerton Construction is the building contractor and Rice Fergus Miller is the architectural firm for the project.





